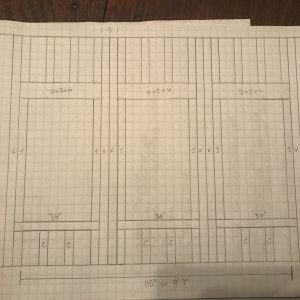I bought a house a couple months ago and am replacing the old rotten bay window with 3 double hung windows installed separately, unmulled. After removing the trim and some bordering plaster I’ve found the framing is not correct (king studs were cut and no support to the sole plate to support header ??♂️).
I’m pretty comfortable with reno projects, but not 100% sure when it comes to loads/framing so hoping for some feedback. I’ve attached a picture of what I am thinking should be sufficient. 2 king studs between each window, with 1 jack on each side of header. The initial opening from the bay window is 115” (9’7”) wide and 57” (4’11”) tall.
The windows will be 34” wide. I’m planning for 4-5” trim around and between the windows.
The house is 2 story with attic, upstate NY. The windows will be in an exterior living room wall supporting joist and rafters. Any feedback/advice is appreciated.




















Replies
Your jacks should be continuous and not interrupted by the sill. Not sure about header size as that is dependent on local codes and snow loads.
After doing some more research, looks like with a snow load of 50 and a span of 3-7, the 2x2x6 should be enough for the headers. It does say I need 2 jack studs with this load, but no mention of kind studs? Any issues going with 1 king stud between the windows and 2 jack studs under the 2x6 header?
Would like to preserve the trim spacing between windows as close to 4.5” as possible.