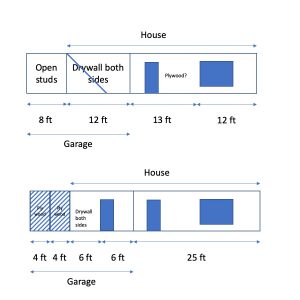I am installing a entry door between my garage and my house. Part of the area where I want to install the door has metal diagonal bracing installed. I have reviewed the code to try and calculate how to replace this, and I’m looking for some feedback to see if I have this right.
The wall is 45 ft long total, the first 8 feet are garage only and the next 12 feet are shared by the garage and house. The rest (25 ft) is the house, and I’m assuming that there is some plywood in this part that also acts as bracing.
I believe I need about 13 ft of bracing for a 45 ft wall according to the code. Assuming there is a 4 ft plywood sheet, a 4 ft section of drywall on both sides of the wall between the garage and the house I would not be touching. if I add 2 sheets of 4×8 plywood to the garage only end of the wall, should that cover the bracing requirements?




















Replies
that should be just fine.