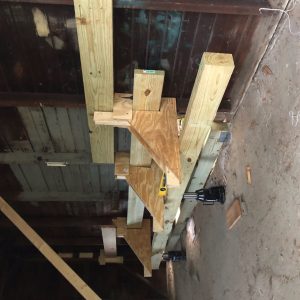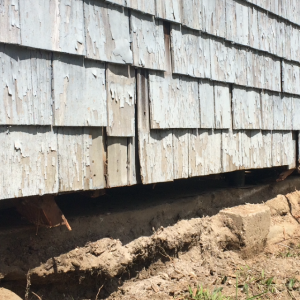We moved into our 1927 bungalow in December and have been slowly tackling small projects. Last weekend I wanted to make some repairs to the detached garage, but it turns out the damage was more extensive than anticipated. At least 1/3 of the sill on our ~90 year old detached garage had been eaten by carpenter ants. The middle of one side was completely gone and the studs were sitting on dirt. The original sill was two 2x4s simply rested on piers that were spaced every ~4.5ft on center. Garage is 18×9. I think the original garage just had a dirt floor and these piers. Later a concrete slab was poured that sits 2 inches higher than the piers, but also inset from the walls by 1-1.5 inches.
I raised the worst side first in sections, raising the middle section, then the two ends by adding additional ledger boards as I went. I couldn’t do it all at once since the center of the wall was 6 inches lower than the ends. I added diagonal bracing from walls to ceiling joists, and I also braced against the top plate on the outside against the way it was racking.
Long term, I think it makes sense to raise the whole structure at least 6 inches and pour concrete foundation walls. But I didn’t think that was feasible in its given condition, so I wanted to shore up the structure first before attempting to raise the whole thing.
Given the dimensions of the piers, and the slab cramping inside space, going with something beefy on the piers wasn’t an option (someone suggested three 2x10s), so I put a single PT 4×6 on end in as the new sill. I put simpson brackets on top of the piers, and drilled, epoxied, and bolted 5/8 stainless rods in the old piers (the old concrete was pretty hard to drill). I’ll bracket the spots where the 4x6s meet.
I cut out the rotten/eaten sheathing, siding and studs, and sistered on new 2x4s, as well as adding new studs (now they’re ~13in on center). The top plate was a single 2×4, so I’ll add brackets there to connect the walls
The post brackets only get me 1 inch above grade, so I’m going to regrade with gravel and skirt with pvc trim to try to ensure there’s some space between the ground and the sill.
Pictured is the jack system I used (found on fhb), where you can see the 4×6 on the bracket. I still have to do the other end. Other picture is the bad side where the sill was actually nonexistent. You can see the piers in that one.
1. What do folks think of the 4×6 as a medium-term solution for the sill/beam? (is it still a sill if it’s on piers?). It seems better than what was there, and maybe better than a typical shed on gravel, but probably worse than ideal.
2. Bracing. Should I add diagonal bracing inside? What’s a typical approach to retrofting bracing? Sheathing is tongue and groove, though of course it’s not nailed to new studs.
3. What am I forgetting or overlooking? Open to ideas and criticism.





















Replies
I have a garage with similar issues - built on dirt with a rat slab poured on the inside. Missing/rotted out sill plate in need of jacking all over. Siding direct to studs with no sheathing etc.
My house is from 1911 and I think the garage date is the same.
My take on my own garage is that a) I may never get it up to current building codes but that anything I do to it is far, far better than what was there.
b) it's been there for 100 years already so the upgrades will only add to it's longevity
c) If it falls down or is blown away I get to build brand new.
Regarding diagonal bracing you should be able to find a metal T brace it's very easy to install. Read this:
https://www.finehomebuilding.com/2011/05/19/4-options-for-shear-bracing-foam-sheathed-walls