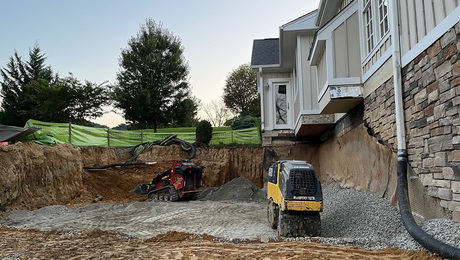Northern Minnesota; Normal frost footing depth 40-48″; Need sprawling, single story rambler-type dwelling w/o basement. Layout consists of several ajoining rectangles – none more than 20′ wide. Almost all load bearing is on exterior walls via roof trusses. As residential construction goes, this would be very “lightweight” in terms of pressure on foundation/footing. In fact, the weight of a conventional foundation itself might exceed the weight it was meant to support.
Question;
In this situation, rather than digging up to 400′ of trench and burying lots of concrete and/or block, how practical would it be to simply build on a monolithic slab like garages often are, except beeffed up a bit. Would the cost involved in extra concrete, rebar, engineering, etc more than offset the savings from avoiding conventional frost footings? or is it a reasonable alternative when above ground construction is so simple and “light”? Is this somethng worth considering? (also; this dwelling may be somewhat seasonal and go unheated for up to three months during the winter)
-Randy


















Replies
just in case it was confusing, "w/o basement" was meant to mean "without" not "walk-out"
sorry about that :-)
What I've seen done before here in southcentral Alaska is the excavators dug out down to 5' and then backfill the hole with good clean gravel, compacted that and then did a slab on grade. Of coarse this may not work in all areas (wetlands or marshes)
Hope this helps, Dave
Are waffle pods suitable for frozen ground? We use them here in areas of highly expansive clays. No footers. http://www.wafflepod.com.au/
A waffle slab would work fine Mark -- I'd use dropped beams around the edge and excavate for the cross-beams rather than use void formers but the principle remains the same --- a rigid slab that would resist torsion as it rose and fell with the change in the sub-soil.IDG.
Edited 4/8/2002 2:27:51 AM ET by IanG