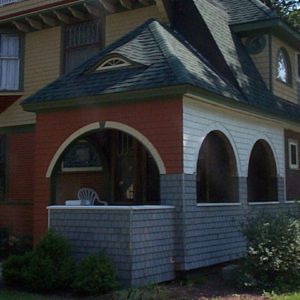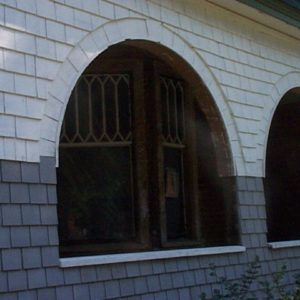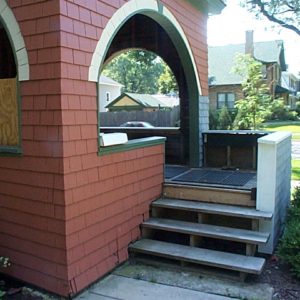I’m a DIYer restoring my old porch, see attached photos. I have finished the cedar shingle siding on the exterior of the porch and I still have the following items to address:
(1) Interior Walls on the Porch – County Lead N azis made me remove all the original T&G boards and I need to decide what to replace them with. My criteria is that it has to last 50+ years and not be as labor intensive as cutting all those individual shingles around the arches. Any suggestions would be appreciated. Ceiling is getting T&G beadboard.
(2) T&G porch floor is rotted and needs replacing. I was thinking of putting 3″ Ipe Tongue and groove down, since the porch is covered, but my worry is the little landing that is uncovered. It gets full sun, rain, and snow. Not sure T&G would last long. Would it look odd to have t&g on porch and spaced boards on the landing area? Again, I’m looking for suggestions. Since this is an original porch I’m trying to preserve the historic character. At the same time I don’t want to have to redo the flooring in 5 or 7 years. (existing porch appears to have the correct slope away from the house)
(3) Arch Boards (76″ radius) have severly chipped edges and need to be replaced or patched. Might be easier to replace. I know I can get PVC boards that will bend to that radius. Does the PVC expand and contract too much for this application (Chicago area)? Would soaked cedar boards be able to be bent to that radius? Any other options?
This is a big project for me and I want to do it right so I don’t have to redo for many, many years. Thanks for your help.
Edited 8/28/2007 4:08 pm ET by MikeK






















Replies
bump
http://grantlogan.net/
"he ot the placed closed down whyyy thhhattt nnooo gooodddd" - sancho
around here straight grain pine is the traditional T and G flooring and ceiling. Usually painted floor and stained ceiling.
have also used mahogany as a stain grade floor/ceiling combo.
Ipe should last thru most anything.
nothing is going to ... or should have to ... last 50 yrs without regular upkeep.
Jeff
Buck Construction
Artistry In Carpentry
Pittsburgh Pa
Jeff,
I fully expect to have to maintain the floor to get 50 years out of it, however I don't want to have to replace it due to rot in 10 or 15 years. The currently floor is painted T&G pine. The paint on the floor is fine, but the floor is rotting. Water is getting into the grooves and doing damage. The section at the front w/o a roof is the problem, I think.
Mahogany sounds interesting. Is the material cost similar to Ipe? Does it take stain better than Ipe? I'm assuming the upkeep would be to restain every few years?
Thanks for you help, I really appreciate it. Unfortunately I ran out of cash to higher contractors, so this project is all mine.
Mike K
Another person with a way cool house. You probably have acreage too. Dammit.Ok so I didn't win on Tues but the 325 mil for Friday is MINE!
last time I bought mahogany it was actually comparable to the straight grain pine.
so cheaper than Ipe.
just about as hard to finish though (as the Ipe).
went with Sikkens.
Jeff Buck Construction
Artistry In Carpentry
Pittsburgh Pa
Jeff,I was leaning towards ipe due to it's rot resistant. Also, I would rather have a natural wood look than a painted floor. Is mahogany resistant to rot like the ipe? Is it easier to nail through? Thanks for your help.Mike K
I would consider Tendura for that floor and look for cedar to do the wall with.
Welcome to the
Taunton University of Knowledge FHB Campus at Breaktime.
where ...
Excellence is its own reward!
For what it's worth, I've refloored porches with T&G fir 15 + years ago that still look like the day I installed them. I have a trick that i used when painting them that I think is the key to long life. I thin oil-based paint 2 parts paint to 1 part thinner and apply that as my first/primer coat. It will soak in very well and give that first coat the bite that it needs. Let it dry thoroughly and then apply a coat or two of the same paint, not thinned.
http://www.petedraganic.com/
County Lead #### made me remove all the original T&G boards
County Lead National Socialists made me remove all the original T&G boards
Did you happen to take any pictures before the NSDAP made you pull down that T&G? Was it beaded? I'd be interested to see how it looked before making a recommendation on selecting a replacement.
Edit: "n a z i" is a verboten word here at Prospero? You gotta be kidding.
Edited 8/30/2007 12:29 am ET by Ragnar17
<< Did you happen to take any pictures before the NSDAP made you pull down that T&G? Was it beaded? >>
Yes the inside porch had T&G Beadboard. Based on the number of layers or paint I think the it may have been original to the house. We know the porch is original to the house and has not been significantly modified because we have a picture of it on a postcard from the Early 1900s.
Mike K
Edited 8/30/2007 9:36 am ET by MikeK
My criteria is that it be... not as labor intensive as cutting all those individual shingles around the arches...
Mike,
From a strictly aesthetic perspective, I think you should select a siding product that integrates well with the siding on the rest of the house. I see shingles and what appears to be 1/2 x 4 beveled siding (or maybe even that "double" siding in a shiplap format), so either one of those would be great choices. If you're happy with the way the original beadboard looked, there's no reason you couldn't just replace it, too, of course.
If you opt for bevel siding, I think it's critical to match the exposure (within limits, at least). If the current exosure is 3", for example, I think an 8" exposure would look terrible -- it just wouldn't fit the rest of your house.
From a more functional perspective, I'd note that scribing the siding to fit the curve of the arches is going to be fussy no matter what type of siding you use.
I would consider using shingles for two reasons: (1) you're already experienced with that type of work, (2) fitting a small piece (like a shingle) allows you more wiggle room than a long piece of horizontal siding. (Also, if you screw up the cut, you're only tossing a single shingle, not a long piece of horizontal siding.)
By contrast, I think it will be significantly more difficult to cleanly execute the long scribe cuts that will be required if you use a horizontal siding. Beadboard will probably present even a slightly greater challenge, due to the T&G constraints.
Hardi has fiber cement shingles in both sheets and individually. If you are painting them anyway, that is what I would go with. And see if you can get them pre-painted at an industrial painting place.
If you want an unpainted floor, I suggest the Ipe`. It will last longer than anything else, though some of the non-wood products might also be a good choice.
Mike,
By the way, very nice-looking house. What year was it built?
<!---->>
House was built in 1892. When we bought the house we were hypnotized by the original all the historic features and ignored all the deferred maintenance. Oh to be young and stupid again....
Mike
1892? That's too old. That house ought to be torn down........
Beautiful place. I sure you love living there.
View Imagehttp://grantlogan.net/
"he ot the placed closed down whyyy thhhattt nnooo gooodddd" - sancho
1892? That's too old. That house ought to be torn down........
No kidding. About 68 years old, to be precise. ;)
And did you notice those awful windows? Maybe he's been too busy replacing wiring and plumbing to get to them yet. When he does, I hope he uses some nice aluminum sliders from the 70s --- best windows ever made. They were standardized, ya know.
In fact, they were standardized so well that every aluminum slider ever made fits in perfectly at the landfill. ;)
Oh to be young and stupid again....
Been there myself. ;)
But kudos for you to taking on the project and keeping a gem like that around for another tour of duty.
Those windows are awesome, and the millwork surrounding them is beautiful, too. I love richly stained wood trim. Any idea what species was used? And what about the stairs? Did you have to strip a lot of paint there?
<<< Those windows are awesome, and the millwork surrounding them is beautiful, too. I love richly stained wood trim. Any idea what species was used? And what about the stairs? Did you have to strip a lot of paint there? >>>
The woodwork is original best I can tell, never been painted. The stairway is oak, windows and casing are some sort of softwood, maybe pine.
When the Sun is at just the right angle it reflects off cars driving by and through the bevelled glass on the stained glass window and we get dancing lights on the ceiling. Awesome.
Mike K
Never-been-painted woodwork & diamonds-on-the-ceiling?!?! You'll probably slip in a post about acreage now. Seriously jealous here...sigh.Ok so I didn't win on Tues but the 325 mil for Friday is MINE!
Regarding the siding on the interior porch surfaces:
I've come to realize that I made some assumptions that may not be accurate.
First, I assumed that the interior side of the porch was sheathed -- from one of the photos, that does not seem to be the case.
Second, I assumed that you would be installing a radiused casing..... is that the plan?
Also, I overlooked something regarding the way the trim interacts with the siding. I've been assuming that radiused casings would be nailed directly to the sheathing. If that were the case, you'd need to scribe your siding so it butts into the casings.
Beadboard, on the other hand, would not require this. If you built the arched jambs deep enough, you could treat the beadboard like a simple wall surface, and run it merely approximately up to the arched jambs. The radiused casings could then be installed OVER the rough ends of the bead board.
This method should NOT be done with beveled siding --- the triangular voids left as a result of "overlaid" trim look terrible and are a haven for bugs and debris.
One last observation: beadboard wouldn't require sheathing beneath it, either. You could just blind nail it directly to the studs. Since there are now some obvious benefits to using beadboard, perhaps that's why it was used in the first place.
Edited 8/31/2007 1:46 pm ET by Ragnar17
Looks like a neat house.
jt8
"I was gratified to be able to answer promptly.
I said 'I don't know.'"
-- Mark Twain
I hate to be the odd man out here but my first impulse was to get rid of the arches and open up that porch. You have a beautiful home. Show it off. Open it right up and replace those walls with pillars that match the style and history of the home. Make the front entrance a focal point. Using T&G Epay should do the trick even if it is exposed to the elements.
Dave
<< I hate to be the odd man out here but my first impulse was to get rid of the arches and open up that porch>>
Huh? This is the original porch from 1892. It matches the shingle style of the house. Why would I want to change it? Should I dump the windows and replace them with vinyl units to open it up a little more? Geez....
Should I dump the windows and replace them with vinyl units to open it up a little more? Geez....
Yeah, and while you're at it paint the interior trim WHITE. That will really brighten things up! ;)