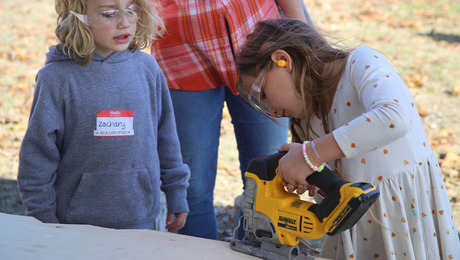*
I’m considering retro-fitting radiant floor heat on the first floor of my home. I have a full, unfinished basement so access is not a problem. I also have all hardwood (oak)and some tile on the first floor. Two questions: 1) will the heat be able to radiate effectively through the 5/8″ plywood subfloor, the oak flooring and a few area rugs? 2) assuming I go ahead, what do I do about the flooring nails that are coming through the plywood? It would be near impossible to weave the plastic pipe around them.
Thanks in advance.















Replies
*
Mark, There are several things to consider here. I assume you have hot water radiators heating this space now..is that correct? If so, do you want to do this to get rid of the radiators or just to warm up the floor? If you are going to have a combination of radiators in one part of your house and heat tubing in this part, then you will have to add equipment to feed the new tubing and then I wouldn't want to guarantee you would get the heat output you want from installing it this way and at the spacing you would have to work with..
So here is something you might want to consider. I have done this many times for people who have radiators but have tile floors that feel cold. I run the hot line out of the boiler to the radiators and then run a 3/4" return back to the boiler through each floor joist cavity. I hang the copper tubing off of manufactured hangers that keeps it about 1 1/2" below the floor deck. This makes it easy to solder and it won't rub on the deck. This makes a big winding grid of hot water under the entire floor. Then I insulate between the joists and under the tubing.
This works amazingly well with floor tile. The floor deck is usually 1 1/4" thick plywood with a 1/2" of tile on top of it. The whole floor becomes toasty warm and comfortable (just the right temperature). I have not tried this with a hardwood floor , but we are talking about sending heat through about the same thickness of wood.
This is a very easy project for a handy DIY who can solder copper and it isn't really too expensive for what you get out of it. Kind of a "poor man's radiant heat" and easy to do as a retrofit. The only additional expense from what you've already got is the copper tubing and fittings, insulation, and the hangers.
If this isn't suitable for your project, maybe someone else could use this idea.....
*Mark,I am very interested in what you find out from people who have done this already. I am planning to do it next summer, same deal, hardwood with tile in kitchen and bath. As a designer I have used radiant heat successfully in commercial projects where tubing is imbedded in concrete which creates a great thermal mass. We need to find out if the aluminum fins that attach to the subfloor will radiate enough heat. In response to G. I wish to get rid of my hot water radiators, I need the floor space. I currently have an half story finished space upstairs that stays plenty warm with no heat source. I know that if I go to radiant I will need to install basboards upstairs because the heat will not rise like it does now. I know the comfort of a radiant floor, and I would like to convert very much. Does anyone have real world experience (something us designers often lack!) on such systems. Will they heat efficently, and will there be a 20 to 30% reduction in my oil bill like I have read? Thanks for any responses.Chris
*
I'm considering retro-fitting radiant floor heat on the first floor of my home. I have a full, unfinished basement so access is not a problem. I also have all hardwood (oak)and some tile on the first floor. Two questions: 1) will the heat be able to radiate effectively through the 5/8" plywood subfloor, the oak flooring and a few area rugs? 2) assuming I go ahead, what do I do about the flooring nails that are coming through the plywood? It would be near impossible to weave the plastic pipe around them.
Thanks in advance.