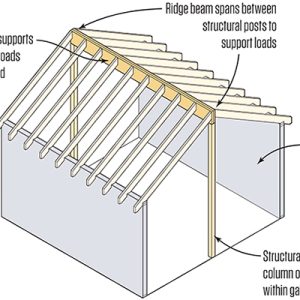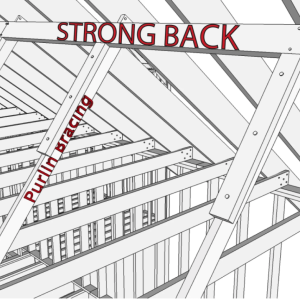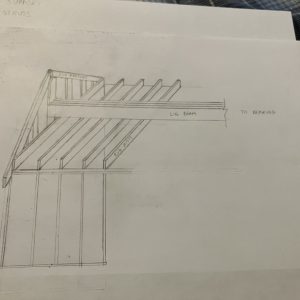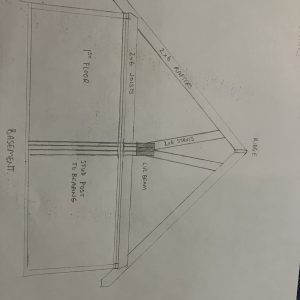Hi, thanks to anyone in advance for reading and offering their suggestions, and/or opinions on this particular question. Rudimentary Photos included for clarity.
I am in the process of renovating my parents old house and am trying to re-support certain areas of the home. The house is completely gutted to the framing members, so accessibility is of no concern. The rafter and joists spans are all code compliant. The purpose of this proposition is for load sharing, which is required for details not included, as they will only muddy the waters, and without drawings would be hard to conceptualize.
I have had an engineer size the ridge beam (LVL) for this particular area, however, I do not intend to use this as a ridge beam. For me to use this as a ridge beam would suggest that I want a cathedral ceiling in this area, which I do not. I do not have the insulation depth in the roof rafters to satisfy code requirements even if that were the case. Re-framing the roof is not something I want to do. So this is where my question lays, I would like to use this beam in the attic space, raised slightly above the ceiling joists, with framing members (struts) extending upwards at an angle of no more than 45′ to support the roof rafters via the purlins and strong backs. The struts extending off the beam will be 2×6’s supporting each opposing rafter, 16″ O.C at a height/length of about 4 ft. The other option would be to extend a strut vertically to support each opposing rafter. What are the differences in how the load would be shared by the support methods I would like to employ, versus the LVL being in the ridge, as a ridge beam? Would the load transferred to the beam be equal in either scenario? Would it be the tributary area of where my struts land on the rafters? The tributary area for the strut if it was at a maximum angle of 45′ to the beam would be about 120 square ft. The bearing points are the same regardless of the placement of the beam. The dimensions of this area is 30 ft x 22 ft. Max Span for the LVL that was sized was 13 ft 6 inches bearing to bearing. If this idea sounds dumb or not, please explain your reasoning why, lol, or if more information is required please request it.
























Replies
You would do better to spell out exactly what you want to support, and where. tell the engineer.
The numbers run the show, and you need to start with the load you need to support, and the deflection allowed for your needs.
Using a part specified for another use is not a great way to go.
Would you save the cast from your broken arm and try to use it on your brother's broken leg?
He's the engineer for a truss manufacturer in my locality, so it is out of his scope for this unfortunately. I suppose what I consider logical may be misguided as arrogance, and ignorance. That being, if a ridge beam is sized appropriately (spans, deflection, load and support accounted for), which would by design take half of the load of the roof, that I can not foresee this particular scenario in which it is overloaded. Numbers prevail though, I understand that. Numbers, unfortunately, translate into numbers removed from pockets. At what risk? I know. My due diligence can only go so far without the need for others.
What exactly are you trying to support? Why does it need to hang from the roof and not rest on the floors and walls below?
If the existing rafters and joists meet code, it is hard to understand why you want to add support.
This LVL beam is going to center support the ridge, or, support the rafters at an angle off it as shown in the photos. It will be supported above the top plates of the walls, slightly above the ceiling joists, it will not be "hanging," it will have built-up posts that go directly to bearing. Two exterior walls, one interior block wall, and one pad footing beneath a steel I beam in the basement.
Those details are complicated to explain without the aid of photos, but I will do my best. This house has been an addition after an addition. This area is not the original house, the rafters and joists in this particular area are tied into the old gable end of the original house. The bearing beneath this point is a CMU block wall. The block wall that supported the original, old gable end has had modifications (due to renovations throughout home-owner history), that I believe most would consider painful to look at. Portions of this block wall are getting re-done with properly poured and reinforced CMU's to accept what is occurring with supports in the original house separate to the area we are talking about. There is a LVL beam/header going into this old gable end that the rafters and joists that we are discussing are tied into. This LVL beam/header can be sized conservatively if the load is reduced in that wall (due to the rafters tying directing into it). And also, the CMU wall, in general, would be better served if the some of the load could be transferred off of it, to suitable bearing that is achievable in the middle of the house down to existing footings (two exterior walls, one interior block wall, and one pad footing beneath a steel I-beam. There is ample and adequate foundation support.
I guess the gist of what I'm asking is how can an LVL sized as a ridge beam see any more of a load in the scenario that I'm proposing. All of the connections would be substantial.
It is a little difficult, as you have hinted at, to understand all the issues.
Any structural member has rated capacities to transfer loads, including any LVL beam.
It does sound like you really need an engineer to visit and evaluate, then prescribe suitable improvements or recommend alternatives.
An LVL has specifications and capacities. the maker publishes information about these properties, and how they vary with different dimensions.
If you hope to transfer loads from other existing structure, you will need to quantify these loads before seeing if the LVL you have in mind will do the job.
I am unsure of your background Mike, so forgive me if I am putting you on the spot with this next question, but regardless of the engineering involved, if something looks substantial, is it not substantial? Can you tell me in your professional opinion regardless of the numbers that I know are an inevitability, what you surmise would happen in relation to inadequacies with this. If a ridge beam was sized appropriately, but used in the scenario I presented, are you suggesting that its possible this LVL will have deflection issues, and if so, through what assumption? Do you think the (4') 2x6 struts are insufficient and would buckle, break, bend, slide out horizontally? What are your insecurities from a framing perspective, other than the omittance of the numbers that would substantiate this proposition.
Essentially this, just gable end to gable end, or maybe id be better served in the positioning of it such as that, but this option becomes even more limiting.