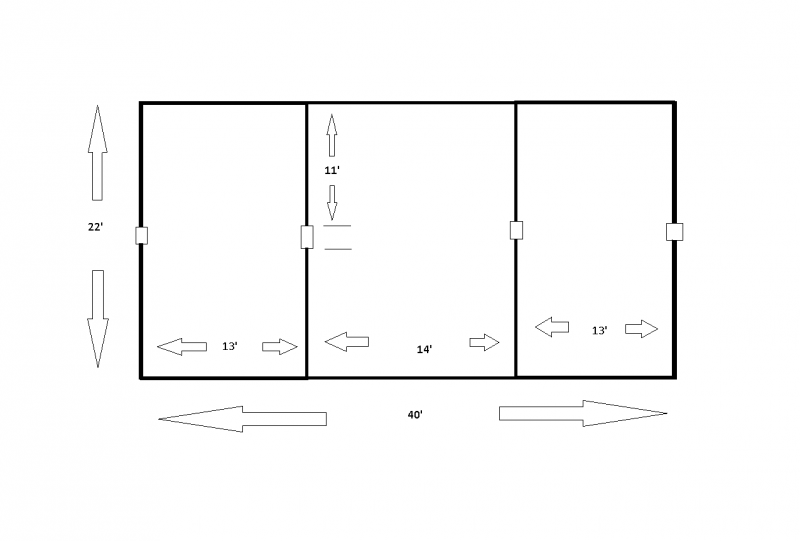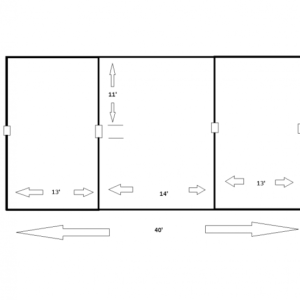Building a 40 x 22 small humble home. Open ceiling, no ceiling joists or rafter ties.
Using a ridge beam design, traveling along the 40′ length, sitting on 4×4 posts continuous from beam down to foundation. One on each end of the beam, then 2 more fairly evenly spaced so that the longest open span of the beam is 14′ at the middle. We will be using collar ties near the top, partly for structural support and partly as a cavity to run electrical.
Home Depot Pro Desk (yeah, I know) said I should have no problem using a 3-1/2″ x 12″ x 40′ LVL beam sitting on top of the aforementioned 4×4 posts. With a pitch of 6/12 and the collar ties he seemed to believe this should be structurally sound.
My question now is..how thick of material should the rafters be? 2 x 10 is awfully expensive, but I don’t want to under build it either.
Any help or advice would be appreciated. Thank you.




















Replies
get an engineer or bring plans to real lumber yard