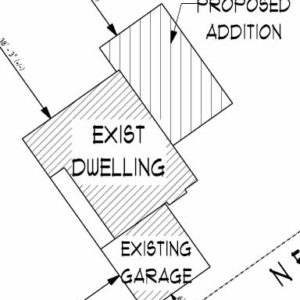Ridge Beam Connection To Brick Veneer Sidewall
Hello everyone, I am in the process of designing a 1 storey 34’x22′ addition to my home. I would like to have a cathedral ceiling with the ridge beam running the 22 foot span.
I understand having a post at each end to carry the load onto the foundation. My issue is how am I going to ensure that the addition won’t pull away from the house. Will I have to break open the brick veneer to attach it to the wall studs on the inside? I am fine with running the post on the outside of the bricks to carry the load to the basement. But again, am I going to bolt this post to a brick veneer? I don’t think thats a good idea.
The ridge beam will end up higher than the rim board of the second floor.
The walls are eight feet high, and the top of the ridge should be 12 feet. This is a very low slope.
It would seem to me that I should open up the areas of brick that I need,sink the post and beam into the wall (and appropriate supporting members to the basement) and then have the bricklayer put all of the bricks back.
Am I on the right track?
I also forgot to mention that I will have to do all of the second story work(the ridge beam insertion) on the outside seeing as the wall on the inside is tiled.
Lets say I forget the ridge beam idea and go with a simple truss, would I attach the truss to the brick veneer? It doesn’t sound right……
Thank you for any help you can provide.




















Replies
R
Brick veneer-do not consider this to support the ridge beam. You need to run that into the existing house's framing and carry solid bearing down to the existing foundation. If by some luck, the brick ledge on the existing extended beyond the face of the brick and gave you enough purchase to set a continuous post down to it from the ridge, then you could go that route. Bolting to the brick is not the acceptable method.
Some engineering might figure a way to header off below the ridge beam, thus transferring the load to studs continuous to the foundation.
Fastening any of the addition to the existing house would not 'hold' the addition to the house-the new foundation will hold it in position-tieing to the house along the way should be for finishes only.
edit: A pier at the addition would be able to carry the post and ridge load, isolating it from the existing house (on the face of your brick).
A Pier
"A pier at the addition" - I don't understand....
If had enough of a brick ledge to do said continuous post would I lag that post into the brick veneer to control lateral shifting?
Never think of a brick veneer as being able to support anything. Quite the opposite is true - Brick has to be supported (held vertical) by the wall it's attached to.
The rigidity in your addition would come from the walls. They should either have a structural sheathing on them or some sort of bracing. The roof will be rigid because of the diaphram action of the plywood.
Wood moves differently than brick. It changes size with changes in humidity. So somehow you need to allow for movement.
Ridge Beam Perpendicular Into Brick Wall
This is what I would think should happen.
1) The brick is broken away where the beam will be inserted.
2) The sheathing will be cut open to expose the inside 2x4 wall on the second story.
3) Attach beam to 2x4 and support beam with blocks under it so that it sits on the baseplate of second story wall.
4) Insert blocks within the floor joists below sub floor below the beam so that the load is transferred to the top plate of the first storey wall.
5) Insert post within the first storey wall resting it on the header already in place.
6) Ensure underneath the jack studs holding the current header has the blocks in the joists to send the force from the beam above to the basement walls. (a little wordy I hope you understand what I mean)
6) Re brick and morter said hole where beam goes in.
So if this is acceptable what do I do with the first rafter against the brick wall? Do I lag this into the brick? Would I also insert carraige bolts through the rafter, into rim board and bolt it from the inside as an extra measure?
Here is a cross section of the addition. The wall behind it is fully bricked.
I look forward to some professional advice with regards to the latest and best advice/products to use for the best result.
Thank you in advance.
One thing that hasn't been discussed is flashing the new roof to the old brick. Standard flashing often does not extend into the brick enough to stop infiltration if the brick gets saturated. For this reason as well as structural reasons, the brick should be removed befure the addition is added. Through wall flashing can then be added after the roof is framed and the brick re-laid on supporting lintels above the new roof.
As another responded, the walls and roof provide lateral support. However, I still like some attachment. Lagging the rafters/studs/trusses through the brick veneer into the framing would be fine. If you post the ridge beam from inside the existing house then the post should bear on an existing foundation walls that may be adaquate to support the load. If you all a post to the outside you will need a new footing. Cutting open and patching the brick veneer would be a pain if you plan on leaving the brick exposed. Otherwise, maybe not so bad. I would probably go through the tile rather than the brick.