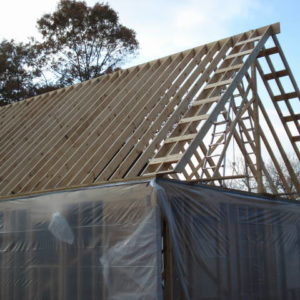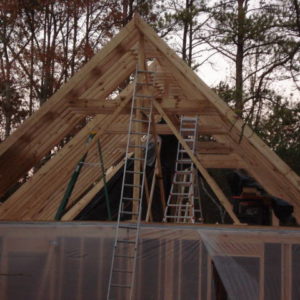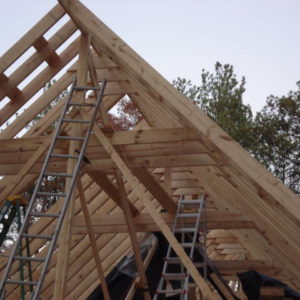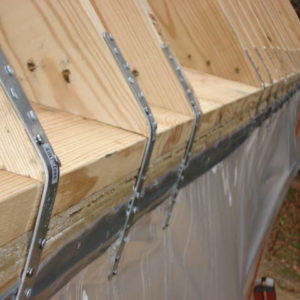This is my own home that i am constructing by my-self…When i got the permits all i had to present to them were a floor plan…4-sides of elevation & roof pitch. They go by IRC
my question is …will this 2nd floor roof system be sufficient, or does it need some kind of ridge beam? or any thing as far as that goes.
it is a 1 1/2 story, the 2nd floor–floor joist are 2×10 spanning 13′ 8″,…rafters are 2×8 syp spanning 18′ 6″ inside to inside bearing,…ridge board is 2×12,…& the bottom plate the rafters are setting on are 2×10 nailed to the 3/4″ subflooring…The collar ties are placed at the very top & the 2nd floor ceiling joist (2×8) are at 8′,… the roof pitch is 12/12. also it will have a 5′ (non-bearing) knee-wall.
paul























Replies
Looks ok to me. there is no soffit overhang, but I'm sure you knew that.
I had a ridge beam where 4 valleys came together. Looks like you will have a couple of dog house dormers when done, so I wouldn't worry about the valleys.
The framing member dimensions need to take into consideration horizontal span and snow and wind loads. Since I don't know your spans or where you are at, can't help there. Looks like you are expecting some kind of loads (e.g. huricane) based on the extensive strapping.
Looks pretty nice. I will not attempt to tell you whether you need a ridge beam or not, but I am sure that most replies will be the bullet proof "if you need to ask, you need to ask and engineer".
That said, go my child and nail some more.
I am curious, however, why you waited to ask this particular question this late in the game?
Secondly, as the other poster mentioned, what is up with the lack of over hangs? Are you going to add porches on both sides with a lessor pitch?
Hope you are having a ball wiht your project. I hope to have my own before long.
Thanks for y'all's replies...I should have stated that i am from north-west Georgia...and yes there is going to be a wrap-around porch w/ a 4/12 pitch
the straps are a "just in case"
more replies please.
paul
Edited 12/12/2006 5:46 pm ET by Bpawb
Paul,Looks good to me. Are you planning on any storage in the attic?Chuck Slive, work, build, ...better with wood
Only your building inspector can say for sure, but that looks fine - couple of comments though.Those straps willl probably do more to hold down against uplift in a tornado than to prevent any tendency of the rafters to slide out which appears to be your main concern here. I have built a couple similar and used A35s at the base of the rafter instead. I got the idea of that sort of construction from a couple of hundred year opld one up here in Maine i have rebuilt or repaired that had not suffered from the way it was designed opr put togeether.is that center floor beam high or is it an optical illusion?and for correction, the rafters span the same as the floor joists. The length is not the same as the span. Span is the horizontal length as impacted by the vertical load
Welcome to the Taunton University of Knowledge FHB Campus at Breaktime. where ... Excellence is its own reward!
--"I have built a couple similar and used A35s at the base of the rafter instead.--"
Thanks for the reply... I read in a prior(of yours i think) post about the A35s would help in this situation so i picked up 1 of the A35s at the hardware store the other day to check it out, i believe i will use them also...It cant hurt huh.
--"is that center floor beam high or is it an optical illusion?"--
I did that so it would shed water ---just kidding-- >G< --its a optical illusion....after you brought it to my attention i did have go and take a look though.
thanks for your reply!
....paul
Edited 12/13/2006 8:47 am ET by Bpawb
One thing I'll say - that roof definitely isn't gonna blow off!!!
I like the way you did the rake overhangs. Why no overhangs on the horizontal sides though? Are the porch roofs coming right up to that point?
Let me give you a little bit of a terminology lesson. Your ridge board is a 2x12. Basically it is just a place to nail the top of the rafters too. A ridge board is used when the opposing bottom ends of the rafters are held together by ceiling joists, in your case, the floor joists of your 2nd floor. These ceiling joists/floor joists are sometimes called rafter ties. Technically I believe the ridge board can be left out - although I'm not recommending it - but practically the ridge board just makes the roof much easier to construct. If it were left out, obviously the rafter pairs would have to be perfectly aligned. With a ridge board, some misalignment of the rafter pairs can be tolerated, the amount depending on the thickness of the ridge board.
A ridge beam is a structural member that supports a roof that does non have sufficient support from ceiling joists (2nd floor floor joists). One example would be a open cathedral ceiling. A ridge beam is a heavy member - say a 3 ply of 18" LVLs - and is supported at each end all the way down to the foundation.
Just as an educational thing - normally collar ties are only required on every 3rd rafter pair (assuming 16" OC) and normally 2x4s are used. I'd say that roof is definitely overbuilt and ain't going anywhere... BTW - what are the 2nd floor joists made of? One thing to keep in mind though is that although those are some pretty good pictures, we can't analyze your structure from in front of our computer screens...
If you are concerned about passing inspections, one thing you can probably do is once you finish the "stick framing" call the inspector and ask for a "preinspect" which basically will be an inspection that will get rejected since framing (sheathing) is not complete and you will have to pay the $60 reinspect fee (or whatever). As long as you tell him what you are doing, unless he is a jerk, he should be happy to look over your building for structural integrity. Or at least that is the way it works where I live... $60 can be cheap insurance though.
Here is another Q - are you gonna leave that poly that is on the walls in place?
Edited 12/13/2006 7:34 am ET by Matt
Hi Matt, thanks for your reply,
--"Are the porch roofs coming right up to that point?"--
The porch rafters are going to be face nailed on to the side of each roof rafter at about 24" above the 2nd floor decking.
--"what are the 2nd floor joists made of?"--
2x10 SYP
--"Here is another Q - are you gonna leave that poly that is on the walls in place?"--
poly is temporary
--"If you are concerned about passing inspections, one thing you can probably do is once you finish the "stick framing" call the inspector and ask for a "preinspect" --"--
i had considerded that, but i was trying not to bring it to their attention (no more than i have to) that i was not a licensed contractor...being worried they might try and make it hard on me being a homeowner/homebuilder...
thanks...
paul
Edited 12/13/2006 8:48 am ET by Bpawb
Edited 12/13/2006 2:12 pm ET by Bpawb