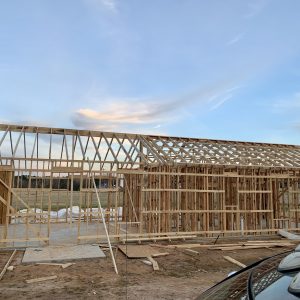I have a full vaulted ceiling I am framing and I used 2 2×12 with 1/2 inch plywood glued between them and screwed together with 3/8 structural screws. The beam is 26 ft long with 2×6 rafters . I transferred all the weight from the ends of the beam all the way down to the concrete with stacks of 2 x 4 s and I am getting a bow in the middle of the beam. Do I or can I add more 2×12 to the sides to correct this issue or do I need to consider something different. . At this point I put a post in the middle temporarily to take out the sag till I can come up with a solution . Any suggestion on this and keep the full vaulted ceiling. I attached a picture of the vaulted ceiling but it has a post in the middle holding the bow up for now it sagged roughly 1 1/4 inches
Discussion Forum
Discussion Forum
Up Next
Video Shorts
Featured Story

The Titan Impact X 440 offers great coverage with minimal overspray.
Featured Video
How to Install Cable Rail Around Wood-Post CornersRelated Stories
Highlights
"I have learned so much thanks to the searchable articles on the FHB website. I can confidently say that I expect to be a life-long subscriber." - M.K.
Fine Homebuilding Magazine
- Home Group
- Antique Trader
- Arts & Crafts Homes
- Bank Note Reporter
- Cabin Life
- Cuisine at Home
- Fine Gardening
- Fine Woodworking
- Green Building Advisor
- Garden Gate
- Horticulture
- Keep Craft Alive
- Log Home Living
- Military Trader/Vehicles
- Numismatic News
- Numismaster
- Old Cars Weekly
- Old House Journal
- Period Homes
- Popular Woodworking
- Script
- ShopNotes
- Sports Collectors Digest
- Threads
- Timber Home Living
- Traditional Building
- Woodsmith
- World Coin News
- Writer's Digest



















Replies
2x12 - 26' Long? Where you get those?! I just built a vaulted roof with 2x12 rafters. The ridge beam is a 5-1/2" x12" GlueLam 13' long. It is only spanning 12' and the rafters are about 13 to 14' long. My beam might be a little overkill BUT better safe than sorry.
A 26' Span using 2x12 built up seems very weak. I built a 25' wide garage once and weyerhauser said to use TWO 1.75" x 12" LSL beams nailed together. They were spanning maybe 22' at most. They spanned the door opening and it was on the gable end of a truss roof so not really a huge load. Hasn't sagged even 1/2" in 15 years. The LSL boards were extremely heavy and you could barely hand hammer 16D Sinkers into them because super dense material.
My 2 cents is you should use a large expensive gluelam (5.5" x 16" perhaps) but probably should CONSULT AN ENGINEER. 26' is a serious span and guessing it could lead to disaster!
Measure the distance between the walls that run parallel to your beam.
They are moving away from each other as the ridge sags.
your beam design is not capable of handling the load. (sagging with only the rafters in place. this beam needs to support not only the rafters, but a real roof, ceiling underneath, and roof loads of snow and people. (and more roofing at some point)
http://www.southernpine.com/app/uploads/SS_15-20L.pdf
Is an example of a table for allowed beam loads. Start with the distance between your bowed walls. The roof loads scale with this distance.
You can see none of the beam design rows cover a 26 foot span. 24 foot long beams are the longest covered by these tables and online beam calculators I could find with a quick search.
You will have to contact a supplier to see if they have an off-the shelf solution, or if a custom product will be needed.
At this point, your choices include:
Taking that part of the roof framing down and starting over.
Finding a beam capable of supporting the load from under your existing ridge beam (and figuring out a way to lift the roof, install the new beam and support the ends)
or modifying the open concept to include enough ties to keep the walls from spreading away from each other.