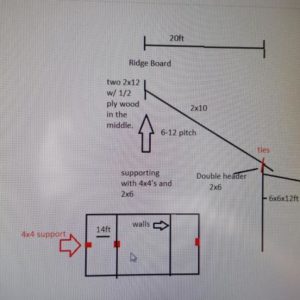I couldn’t upload a photo so im making a new post. this is what im going for 48’x40′ pole barn with 6×6 poles on 8 ft centers and 2×6 framing in between. I want to use 2×12 with 1/2” ply wood in the middle. rigde board with 2×10 rafters. thanks for any input
Discussion Forum
Discussion Forum
Up Next
Video Shorts
Featured Story

Old masonry may look tough, but the wrong mortar can destroy it—here's how to choose the right mix for lasting repairs.
Highlights
Fine Homebuilding Magazine
- Home Group
- Antique Trader
- Arts & Crafts Homes
- Bank Note Reporter
- Cabin Life
- Cuisine at Home
- Fine Gardening
- Fine Woodworking
- Green Building Advisor
- Garden Gate
- Horticulture
- Keep Craft Alive
- Log Home Living
- Military Trader/Vehicles
- Numismatic News
- Numismaster
- Old Cars Weekly
- Old House Journal
- Period Homes
- Popular Woodworking
- Script
- ShopNotes
- Sports Collectors Digest
- Threads
- Timber Home Living
- Traditional Building
- Woodsmith
- World Coin News
- Writer's Digest



















Replies
So you have no rafter ties?
what kind of lumber are you going to use?
you seem hung up on making a really beefy ridge when you done need it.
the only way your going to span the 22+' with a 2x10 is going to be on 16" centers for pine, or if you stay with 24" centers you will be looking at either ss douglas fir or LVL's (this assuming no ceiling and 20psf live ld)
this is why alot of pole barns go with trusses now. you should be able to purchase 22 trusses for less than 44 special order timbers and the time to hang them.