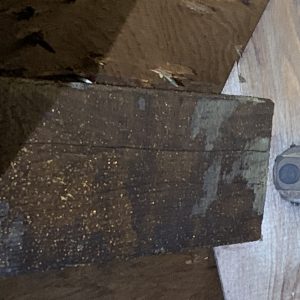Is it okay to remove ridge boards when installing ridge vents. Does it affect the structural integrity of the roof/home
Discussion Forum
Discussion Forum
Up Next
Video Shorts
Featured Story

An architect and a handy homeowner team up for an exterior upgrade with energy efficiency, comfort, and durability as part of the plan.
Featured Video
How to Install Cable Rail Around Wood-Post CornersHighlights
"I have learned so much thanks to the searchable articles on the FHB website. I can confidently say that I expect to be a life-long subscriber." - M.K.
Fine Homebuilding Magazine
- Home Group
- Antique Trader
- Arts & Crafts Homes
- Bank Note Reporter
- Cabin Life
- Cuisine at Home
- Fine Gardening
- Fine Woodworking
- Green Building Advisor
- Garden Gate
- Horticulture
- Keep Craft Alive
- Log Home Living
- Military Trader/Vehicles
- Numismatic News
- Numismaster
- Old Cars Weekly
- Old House Journal
- Period Homes
- Popular Woodworking
- Script
- ShopNotes
- Sports Collectors Digest
- Threads
- Timber Home Living
- Traditional Building
- Woodsmith
- World Coin News
- Writer's Digest



















Replies
It's a little unclear what the picture is showing. Can you take a wider shot of the ridge with multiple rafters?
The last time he posted this it looked like the rafters were old 1 by, perhaps 5/4. They lap’d and they were bolted together. The block looked like old 2 by and might have lap’d flat between them. This meant maybe to catch the sheathing (in place of any ridge.
Would guess that the sheathing was 1 by boards. Don’t know the age of the house.
I think.
Thanks, Calvin. Yeah - it didn't look like a ridge at all. What you describe pretty much jibes with the pic. The only thing I guessed different is that the blowout from that roofing nail makes me think the sheathing is plywood.
Thanks for all your comments. I will post more pics
I don’t know why the pics are sideways but the rafters are bolted together and the “ridge board is above the bolts. I uploaded a pic of the ridge without the board. They are not continuous and measure 3.5 inches across
So far my house is still up. I am just curious what these pieces Of wood are and their purpose. My home was built in 1963 in Springfield va by crestwood homes
Answer this question, what thickness are the rafters? And sorry to ask, but get a light up there and take a wider angle of the framing please.
Thanks