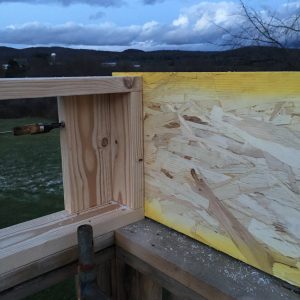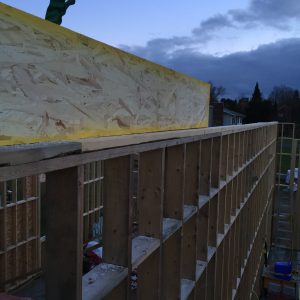rim board not making contact .. is ths OK?
Just put my first piece of rim board up (Weyerhaeuser 16″ LSL) ….
Now the error in my concrete and walls shows up …
On a 16 ft span (the total length of the building is 52 ft … this is just the first piece), it touches in the middle with almost a 1/2″ gap at each end!
I assume the correct thing to do would be to cut a bunch of spacers … put them under the rim board and under each floor joist … and I would have a lever 2nd floor.
But I can’t believe anyone would do this. There must be others with similar issues.
What do “real” carpenters do? Do you just ignore the error … let the 3/4″ floor sheeting just ride over the error and bent as it will to make a smooth transition?
I tried to make the walls the same size … I think they are close. I am guessing a lot of the error is in the concrete pad. the center is dry and I have almost an inch of water sitting at some places. I should have put a row of block down and made it level but way too late for that now … all the walls are up.
Just wanted to check in with others and see if I can leave this and just go on or if I am looking at a major problem by doing this.
I don’t care how perfect the floor is …. it will only be an attic storage space.
The bigger problem in my m ind is there are 3 piece trusses and one end will be sitting on this wall so they will be up and down by as much as 1″ … probably more like 1/2″
I took a few pictures with my phone while I was up on the scaffolding getting it in place (had not used scaffolding since the 80’s … forgot the fun of assembling 3 and 4 sections high by myself … but the price was right, a friend lent it to me for free … better than working off a ladder).
Thanks …. Mike
PS .. yes that is snow of the wood …























Replies
Hey there,
A few things to check first: sight down the top of your wall from one end to the other. Are there obvious peaks and valleys? If so, you need to correct these or it will fight you throughout the finishing of your project. I'll come back to remedies in a second...
If you check the wall and there are only slight deviations (within a 1/4" being a reasonable, not great target), then you're okay to proceed. The rim board can be made to conform to minor irregularities. You can pull it down with clamps as you work end to end. Check the rim for crown too.. even though it is engineered it can/will have a curve. For rim board you want to crown it down ( as in your photo). This way you can clamp one end down tight and pull the opposite end down too making it fairly straight overall. With the crown up, you'll have a hell of a time getting that hump out of the middle.
Back to the top of the wall looks like a rough sea scenario.. this has to be corrected. The best/easiest way is to pull a very tight mason string from corner to corner at the top of the wall. This will indicate where the highs and lows are. You can separate the double top plate with a flat bar and add shims over studs and re-nail. Very high spots can be planed down to the string.
The bottom line is the floor system (rim and joists) have to be flat. Good luck.
I will pull a line tomorrow and see how bad it it.
The walls should be correct (or close to it) ... I cut every 2 x 6 studd the same obviously .. and was very careful to be accurate.
I even used straps to pull the wall light together so there was no gaps.
I am guessing the error is mainly because of the concrete being off.
I took a quick look ... a couple large waves but I could not tell how much it was off.
In the case of this board, the high spot is right in the middle ... I could just plane off high spot (electric planer).
Just a bit frustrating. I am a machinist by trade. The building end to end is within an 1/8. I dropped a plumb bob at along the walls to make sure they were vertical (double checked my level).
If I would have thought for a minute, I would have put down a row of block and leveled them.
Thanks!
Mike,
You learned a tough lesson. Bottom level and square, means top level and square. Your concern about the trusses is warranted. If you correct the problem now to the top plate you will not regret it.
Thanks ... sun is out ... 28 deg ... I am heading out right now to see how bad it is.
Maybe saw a few shorter with my sawzall ... shim a few up ....
I just did not realize how bad the concrete was out of level.
Thanks ...