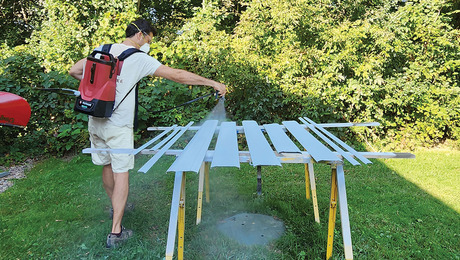Rim Joist Area of 1966 home in Cold Climate
Greetings,
This is my first post to the forum (hi!)
I am a fairly new homeowner (2 yrs) of a 1966 house in Southern Ontario, Canada. I recently needed to replace the hvac system and went for an all-electric heat pump system, which has been great.
I guess you could say I caught the home efficiency bug because now I’m looking to improve various other aspects of the house. I had an energy audit done and there were a few recommendations for air sealing and insulation, one of which was the rim joist area.
After some research it sounds like the best approach will be to install 2 layers of 1.5″ rockwool comfortboard (https://www.rockwool.com/north-america/products-and-applications/products/comfortboard-80/) instead of the stuffed in fibreglass batts that are currently there.
Here are a few photos of one of the joist cavities, showing the old insulation in place, the joist cavity with old insulation removed, and a detail of what it looks like at the top of the wall. There is a gap between what looks like the wood framed basement wall and the concrete foundation wall. There is thick black paper-like material stapled to the face of what looks like the sill plate. When I pulled out the old insulation, it looked very dirty on the bottom half of the inner layer, I guess from years of infiltration of dirty air…possibly coming up from that large gap at the top of the wall?
Where I am not clear is:
– What are the unique details to look for when insulating this area?
– What to do when I can’t see or access the joint between the concrete foundation wall and the sill plate?
– What is the large gap at the top of the wall assembly – does this need to “breathe” or should it be sealed off somehow?
– Where to do the air sealing and what technique/material to use?
– How to make sure I don’t do things that cause other problems?
Thanks in advance for your advice.




















Replies
There are 3 videos on YouTube, from FineHomebuilding that are entitled "How to Insulate Your Basement" (Parts 1 to 3). To answer your questions regarding the rim joist, Part 3 is probably most useful. For your basement walls, you should determine what existing insulation, if any, is present. I would probably leave the gap between the basement wall framing unblocked, as you're probably getting some moisture/condensation on the foundation walls that you don't want to trap. Removing the fiberglass insulation from the rim joist cavities and using 2" ridgid foam, as shown in the video is a good first step in reducing air leakage. For each joist bay that you can access and seal, it's beneficial.
Thanks so much for the reply. Great video, I watched it. My basement was finished a long time ago by a previous homeowner. From what I can tell, the layers are: drywall, clear poly, wood framing with fiberglass insulation, tar paper, concrete wall. I think you're right that the top gap allows for moisture to dry out. There is 2" of available sill plate behind the gap so your 2" rigid foam idea sounds like it would do the trick without blocking the gap. Would I follow up with anything else in front or would 2" of rigid foam be all that I need? Also can i seal that in with silicone caulking? I'd rather not use spray foam since it seems really messy and offgassing.
Here are some additional pics I managed to get, showing the layers.
I would use spray foam for sealing around the rigid foam, but buy yourself a spray gun for $50-$60 instead of using the cans with straw. The control you'll have with the gun will minimize the mess and you can use extension tubing or even the sheathing insulation from electrical cable such as 14-2 or 12-2 Romex. The rigid foam you buy should be foil faced, with the foil facing the interior of the house. Otherwise the rigid foam must be covered, as this is viewed as a fire hazard. Check with your local building department to determine their requirements and preferences.
With clear poly as the existing vapor barrier, leaving the gap open allows some drying capability. I would be somewhat concerned with the clear poly trapping moisture in the wall assembly, so you may want to see if there is any smell of mold or mildew, or, alternatively check the humidity level in the wall through the seasons since you are located in Ontario...