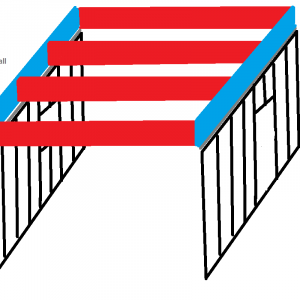Rim joists & ceiling joists for loft in workshop
HI, I have a 24×27 metal garage workshop where half of the building is framed inside with wood, so about 24×13.
I need to add some structural support because the center wall moves too much. We already tied it in vertically with the metal at the top of the building and on the ends, but it’s not helping. We are going to add rim joists and a few ceiling joists just to stop the wobble. Not doing a full loft at this point, just enough to stop the sway.
So my question is about toenailing the rim joist in on top of the wall that touches the exterior wall. We have no access in between the wood wall and the metal wall, so any toenailing has to be done from the front/inside the room, or we could go from underneath but I don’t want to crack the wood by going straight through the side.
Will it be strong enough if we only toenail like this or do I need to add some other type of support? Couple of ideas I had:
1. Screwing directly into the metal vertical supports wherever they cross (every 5 ft).
2. Add 16 gauge L brackets in a few spots along the wall where a joist won’t be resting.
Pic is a sketch of what I mean, the left blue board will be against the outer wall, and there is a 1/2″ air gap between the stud wall and the metal wall.



















