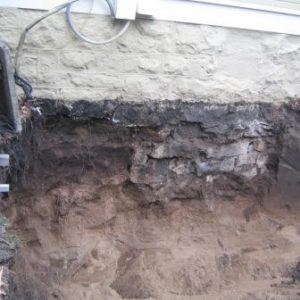The attached photo is of a problem tie in area for our new foundation. It appeared from the inside of the exsisting basement that the original walls will be deep enough for us to pour our slab up to the exsisting footer without having exposed soil. The exsisting footer would then create a short ledge into the new space, that would be covered with various built-ins and whatnot. Near the doorway we’re removing that portion of the stone foundation, pouring a new footer and stick framing a load bearing wall.
Unearthing the tie-in point shows the original stone foundation goes from barely 6″ below grade to the left of our tie in to about 2′ short of what we need to the right with no footer under the wall. (The outside of our framing will be just to the right of the vent projection and electrical box in the pic.)
There just isn’t enough wall depth along that 8′ section.
While the most reliable fix is probably to replace the 8′ section, are there other common fixes that would solve the problem without removing the exsisting? I really don’t have much experience with tie/short wall problems such as this and lean toward replacing the wall, but hate to spend $2000 on a $1000 problem.
The specs for footers on this portion of the building are assuming a 12×24 footer because of the load and assumption of soil conditions so the 12″ wall is also a little narrow.
I know enough to know that I don’t know a good alternative. And I know some smart people floating around in here, who might.
Thanks in advance. It will help to more intelligently talk over alternatives with both the client and inspector, who we’ve invited over.
Don
PS Yes, it did surprise me when the backhoe operator over dug so far into a sand wall, but they are more familiar with the soils in this part of town and feel comfortable with it.
Edited 2/21/2006 6:40 pm ET by IdahoDon




















Replies
Don,
I'm trying to get a better idea of what you are trying to do.
Are you saying that you are going to pour a slab with an elevation below the surrounding grade? If so, this existing foundation only sets about a foot into the earth (below grade)?
The difference between stupidity and genius is that genius has its limits. -Albert Einstein
http://www.peteforgovernor.com
The addition has an 8' ceiling in the basement and two floors above that. The slab will be on the floor of the new basement addition.
The exsisting basement has a ceiling height of about 7'. Part of the exsisting house has a crawlspace (seen to the left in the picture) and part has the 7' basement (to the right in the picture).
Beer was created so carpenters wouldn't rule the world.
Don,
You've got an issue with footings. If it was bedrock you would have standing for leaving it in place. Otherwise you need to do one of two things by my 'unprofessional' experience.
My first choice would be to support the structure with jacks and dig out the old and build new.
Second choice would be to butress the existing foundation with poured concrete. that would spread the load and secure the existing wall structure.
There isn't a footing here. Face it. For a grandfathered cottage or low value structure you can tough it out with this kind of construction. HOWEVER since you are investing in this, I'd opt for the tear out and rebuild.
I've been involved with this type of "peeking over the edge of success" project far too many times. It is time to say oh damn! and get busy doing the right thing.
Feel free to ignore me It'll keep you entertained.