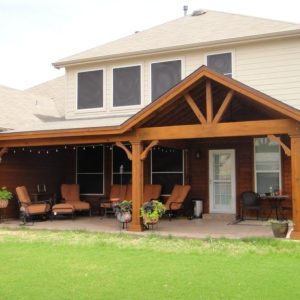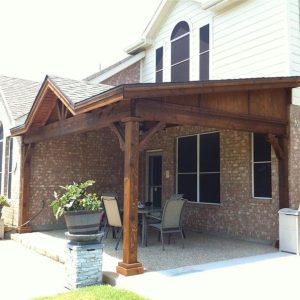I am planning on building a patio cover and I am struggling to find information on what you would even call this type of roof. The pictures are similar to what I will need to build. Any guidance would be appreciated. I need information on framing a gable style roof with shed roofs on both sides of it. The Gable portion would be centered between equal length shed roofs and covered with metal roofing. All I have found online is several pictures of finished patio covers but nothing showing me the framing of the combination. I would be using standard dimensional lumber for the project and not any timber framing materials and techniques as seen in the example photos.
Thank you for your help





















Replies
Additionally, I forgot to mention I would want to build the gable portion in an open gable design for the open feeling and high ceiling.
Valleys and hips. Measure the distance between the 2 shed roofs and decide what pitch you want it the gable to be. If it's a 4 12 and you have 15 ft divide 15/2 = 7.5 ft.
4x7.5= 30 inches. Your peak will be 30 inches up from center. Make your 2 outer rafters and brace them where they are perfect. Do your layouts and measure to each layout. Hip valley shit
I don’t know what you call that type of porch roof but the gable portion is basically the same as a gable dormer, it’s just attached to the side of the house and not connected to a ridge board. I’d study gable dormer framing plans. It’s got the same elements, valley and jack rafters.
It looks like you're going to want a the ridge board. You can hide it with soffit. Or just run rafters and use tongue and groove over the top 2x6 soffit to brace everything together. Fun stuff to build