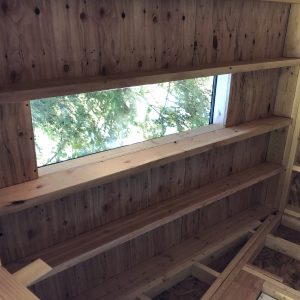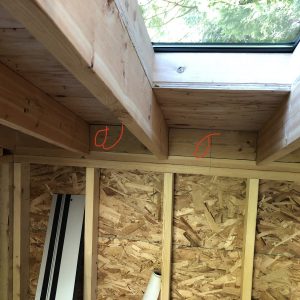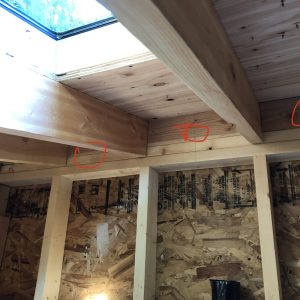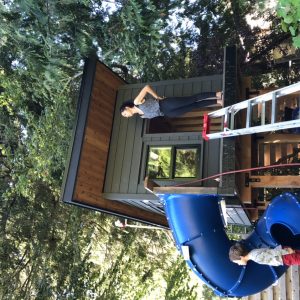I’m building a small outbuilding/office/play place it will be occasionally heated. It’s a sloped shed roof single pitch. 2×6 joists. It has a membrane on the outside of the roof and then shingles. The walls are insulated with roxul r12 batting
We live in the pacific north west, just north of Vancouver Canada lots and lots of rain in the winter, a bit of snow. It’s cold but not too cold.
my plan was/is to drill some holes in the blocking between joists to allow air from the soffit vents into and out of the space under the roof, and use soffit baffles to create that airspace. So the air would come up from the soffit through the holes in the blocking along the underside of the roof -( between the sheeting and the baffles). Then out the holes in the blocking at the top, and out the soffit vents at the top of the roof. (Have not drilled them
yet)
Then add 2×4 thickness Roxul soft batt type insulation in the space left then my vapour barrier and then probably cedar T and G
1) is this going to work ? / should I look at doing something different like spray foaming.
2) how do I deal with the cavities that will be created in front and behind the skylight ?
I could add some holes in the joists to allow air from the adjacent joists spaces in but I don’t think you would get much flow.
air from the lower soffit vent would only make it as far as the bottom (lower end) of the skylight and then have no where to go. On the top (higher end) of the skylight the cavity would have basically no air flow (just the end where the blocking is)























Replies
If you are mostly leaving to the ambient temperature, and heat once in a while, I would be tempted to skip the vapor barrier under, and venting the gap over the insulation, and put as thick rock wool as you can fit in the 2x6 bays. Does not sound like you plan to cook, bathe, sleep or otherwise spend tremendous amounts of time in the structure.
Will you use some kind of electric resistance heater? (portable ceramic heater or similar?)
One other way to go is to put a drop ceiling in (or rafters.....), with a code-compliant R value above it, and vent the space above the drop ceiling.
Yes it will have an electric heater. My wife wants to use it for an office until we finish a reno on the house to add an office. But it’s a small space 6ftx7ft and prob won’t need much heat
Both windows open if needed
Pic 4 below I found on the web and is kinda what I was thinking of.
You mean put the insulation up against the plywood and then no vapour barrier ?
I added vent holes to the blocking and tossed these foam baffles up yesterday but wouldn’t take long to remove them
https://www.finehomebuilding.com/membership/pdf/7319/021228066.pdf
Above is a nice article about insulating a cathedral ceiling. Different assumptions, since this is targeted at an actual dwelling room.
your updated shed is a slightly different animal, and, coupled with the small size and nature of your project lead me to the different ideas regarding insulation.
The idea you have to insulate, vapor barrier and vent above is good, the first priority is to prevent moisture from condensing on the underside of the roof sheathing and causing rot and roof deck failure.
But the 2x6 joist does not leave lots of room for such an endeavor. .My first thought was just put the rock wool in there, and hope the moisture load stays low enough that thermal cycles of the roofing would clear out any vapor that made its way to the underside of the roof deck between conditions that allowed condensation on the underside of the deck. This might make sense as well if the goal is to view this as a somewhat temporary structure.
on second thought, and after reading the article I linked to, you could treat the roof as you would a rim joist. Cut and seal an inch or inch and a half of rigid foam insulation directly under the roof deck, and fill the remainder of the space with rock wool. Two 4x8 sheets of rigid foam would probably be enough for your whole roof, and perhaps buy a pro foam gun to seal things up.
but you are pretty far along your plan, and it should work out ok. make the vapor barrier tight, and remember your venting above the insulation needs to allow a path for water vapor to escape.
What are you going to use to cover the vent holes top and bottom? (to let the air/water vapor out, and keep critters where they should be living, and not in the roof)
Thanks for the reply’s
I tried to read a fair bit before posting but my structure and it’s use is a bit unusual I guess
Yeeeaaaa I kinda just kept moving along with my plan but I’m not opposed to pulling it down and changing it.
I put the insulation up and there’s still a fair bit of space for air to move
My partner starts work soon, this is now her office for the year.
The whole thing stems from this usage and then design change along the way, which led to an insulated roof which I had not planned for so I’m trying to make the best of what I have. I would go so far as to add a fan to push some air through there if needed. I imagine a small fan blowing some air through would make a world of difference. I still have access to the lower soffit area.
Or maybe an extraction fan inside that I run occasionally ?
I Deff don’t want it to be a temporary structure. I put a ton of work into this
If I had to peel the roof off it in a few years I would be pretty crushed.
After this year it will rarely be heated just kids playing in it maybe the odd sleepover mostly summer use.
In terms of keeping out critters was going to leave the holes open as they vent into the front overhang space (front soffit) which I installed 2 strips of vents in so nothing should be able to get in there. You can see the space in pic 4 and I circled the two vents in pic 3 but they are kinda hard to see I have the same 2 at the back
I did not see the soffits before. with a screen/vent you have installed should be ok.
You probably don't need a fan to move the vent air. Looks like you did a good job on the vapor barrier, and on the roofing.
Looks like a fun project.