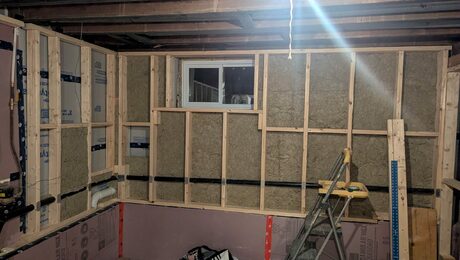We are adding a three car / RV garage to our exsisting house. It is a cross gable L shape home with a 5 : 12 roof pitch , but we like the looks and shape of a higher pitch 7 : 12 hip roof shape that we see on the higher end newer homes. Do we have to stay with the same pitch or can we work the higher angles into the long side of our house with out it being to noticable?
Discussion Forum
Discussion Forum
Up Next
Video Shorts
Featured Story

Listeners write in about deepening foundations and ask questions about HRVs, smoothing rough concrete, and finding the right workwear.
Related Stories
-
 Podcast Episode 665: Rough Concrete, Good Workwear, and Framing a High-Performance House
Podcast Episode 665: Rough Concrete, Good Workwear, and Framing a High-Performance House -
 Podcast Episode 664: The Best of the Fine Homebuilding Podcast, Volume 8
Podcast Episode 664: The Best of the Fine Homebuilding Podcast, Volume 8 -
 FHB Podcast Segment: The Best of the Fine Homebuilding Podcast, Volume 8
FHB Podcast Segment: The Best of the Fine Homebuilding Podcast, Volume 8 -
 Podcast Episode 663: Green Stains, Larsen Trusses, and Insulating Behind Stucco
Podcast Episode 663: Green Stains, Larsen Trusses, and Insulating Behind Stucco
Highlights
"I have learned so much thanks to the searchable articles on the FHB website. I can confidently say that I expect to be a life-long subscriber." - M.K.

















Replies
Need more information
You are the most qualified to answer that question as you can look at your current home from the most typical view points (from the street, from the deck, from the driveway, etc.
It all depends on what you do and from where you will view it.
Personally, I am a detail guy and I believe I would notice it regardless of what you do. Now, that does not necessarily mean I would object to it. Depends.
I know I am a helpful guy.
that is
a good answer.
Build yourself a cardboard or balsa model.
Exactly - this helped me sell a roofing plan to my wife:
Hint = 1 foor equals 1", and a framing square will have 1/12 inch increments somewhere.
Also available . . .
in kit form:
architectural home models
I agree w/ the other comment ... it depends. Personally when I've seen people make something look like something it isn't/wasn't/wasn't intended to be, it looks like they tried too hard and it fails.
However ... a simply mass model of the house will answer your question. If this is two story, it may work OK (many of the one you long to be like are 2+ story houses where the steeper roof works out. They also incorporate dormers and the like. Large steep roof areas w/out the relief of other elements can be too much IMO.
Build the model. it will talk to you and tell you if it is good. Seems like a lot of work/expense just for that change, though.
Roof Pitch Appearance
boatfinder,
Have you considered working out this design issue using Google SketchUp? The most beneficial tool it offers for this type of question is a "photo match" feature. This feature allows superimposing a 3D "model" image over a digital photo of the actual structure. For a bit of effort this process can take out most of the guesswork before you commit to the actual work. Check out the SketchUp feature article in FHB #210 for an idea of how "photo match" works. Also check out The Digital Jobsite blog at Finehomebuilding.com for some insight into how using the free SketchUp program could help answer your roof design questions.
Matt aka The Timber Tailor