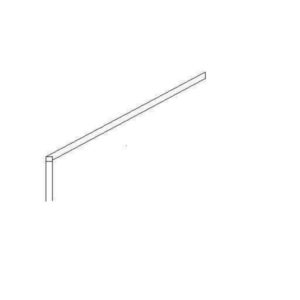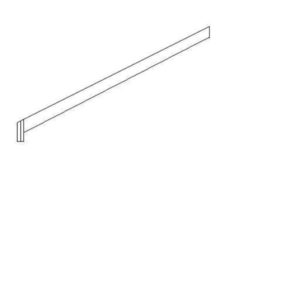Most homes have their roof rafters on top of the wall plate and hang beyond to form the soffit, but that is not what was done in a small section of my house. The rafters are notched so that they are actually inside the house. They are also undersized and I want to sister up some 2×6’s.There are 5 rafters like this on a short wall. Someone gave me an idea that might work. I need an opinion. Could I replace the wall plate with a header of 3 2×10’s at the top of the 2×6 wall and hang the rafters inside with Simpson LSSU210 U hangers? The roof was recently shingled so removing the roof to restring the rafters is not a good option. This seems like the best plan for what I’ve got to work with. Has anyone had a similar problem? I’ve attached 2 basic pictures to give an idea of what the problem is.
Discussion Forum
Discussion Forum
Up Next
Video Shorts
Featured Story

The IQ Vise has angled jaws, a simple locking mechanism, and solid holding power.
Featured Video
SawStop's Portable Tablesaw is Bigger and Better Than BeforeHighlights
"I have learned so much thanks to the searchable articles on the FHB website. I can confidently say that I expect to be a life-long subscriber." - M.K.
Fine Homebuilding Magazine
- Home Group
- Antique Trader
- Arts & Crafts Homes
- Bank Note Reporter
- Cabin Life
- Cuisine at Home
- Fine Gardening
- Fine Woodworking
- Green Building Advisor
- Garden Gate
- Horticulture
- Keep Craft Alive
- Log Home Living
- Military Trader/Vehicles
- Numismatic News
- Numismaster
- Old Cars Weekly
- Old House Journal
- Period Homes
- Popular Woodworking
- Script
- ShopNotes
- Sports Collectors Digest
- Threads
- Timber Home Living
- Traditional Building
- Woodsmith
- World Coin News
- Writer's Digest




















Replies
In response.
In order to help you with the situation we need to know what your end result will be? What is the problem? I have framed this way before, 10 or so years ago and I cannot recall why. Is the main problem the undersized rafter? As long as the floor joists, studs and rafters are all stacked to distribute load paths don't mess with it. If you are getting deflection from snow loads than sister a larger board to the existing rafter using the birdsmouth already established. Hope this helps. Eric Rodabaugh, A&E Builders Corp. Long Island, NY.
Do you have
any ceiling joists on that wall to tie the walls together?
If not, a ridge beam would be called for (or not, perhaps because of such a short run or it's a shed roof attached to a full height wall).
Here's another idea to further confuse you, but I think it might be less work, less interferance with the outside finish of the wall.
Notch the studs and add a let in ledger below the top plates to rcv. the new sistered rafters..................
or even less work, add blocking between the studs, below the plates to the depth of the bottom of the new sistered rafters. The trip 2x's would still be in need of being padded out at 4-1/2" in thickness.
There are 5 ceiling joists to hold the walls together. The notching of the studs to fit the header is what was suggested to me by someone else. Just wasn't sure if doing that transfered the roof weight correctly since the rafters would be on the inside and not lying on top of the wall. Thank you for the info! I'll be working on it soon.
I assume you meant
that you might notch in a LEDGER board instead of what you typed (header).
These new rafters are being added and sistered (fastened) to the old, correct?
I don't see why you cant rely on blocking instead of notching. What's the span of those existing rafters?
and the pitch of the roof (how long will that plumb cut be on a 2x6?