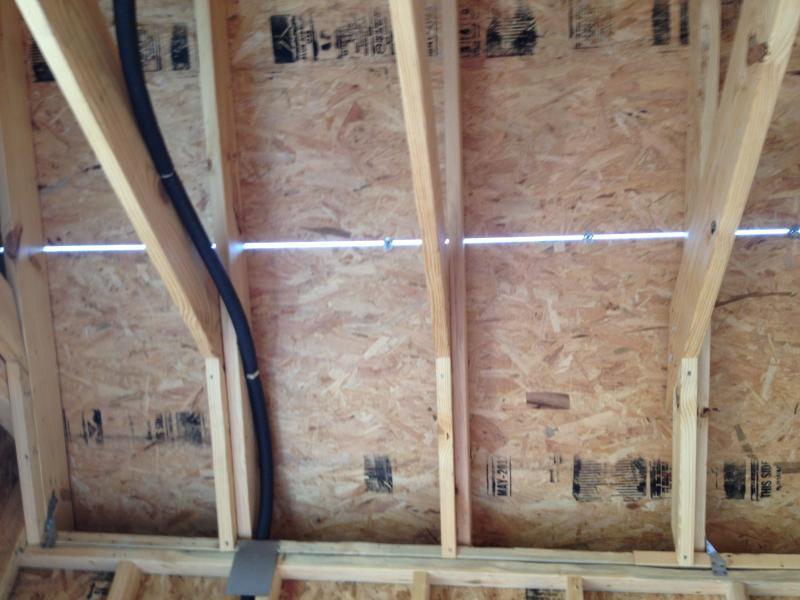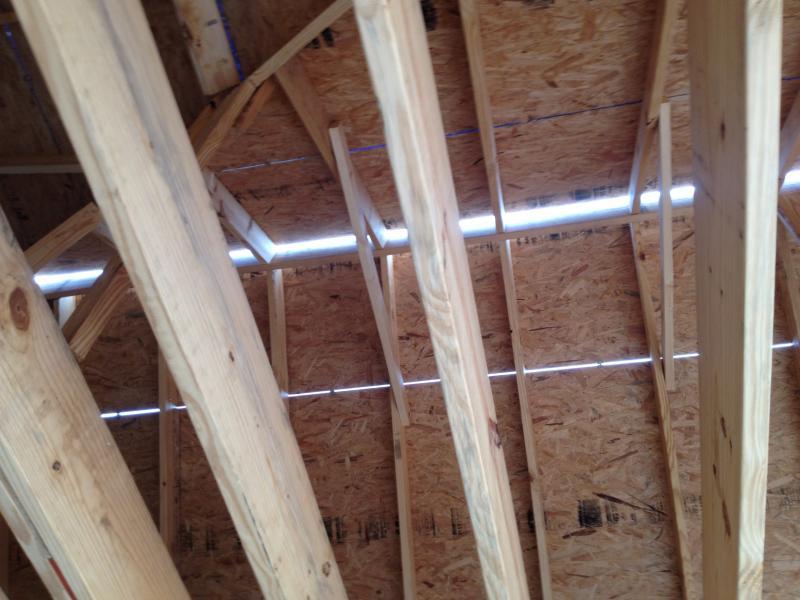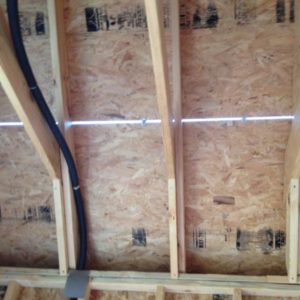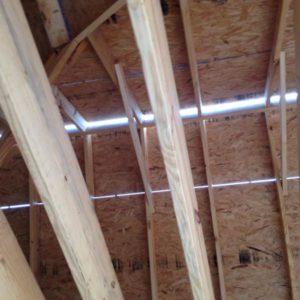Roof Sheathing – Space Between Panels?
I’m watching my builder install Roof Sheathing over the Garage and second floor of my home. I noticed that the builder has left 1/8″ – 1/4″ inch spaces between panels on the roof with H Clips holding them between each other. I’ve included pictures below.
I found an APA manufacturer’s guide online that recommended spacing between sheathing, but any other illustration I’ve seen of Roof Sheathing shows the panels nailed tightly snug against each other.
I’ve also included a picture of the Ridge Beam running over the Garage that looks to have about 1 – 2 inches space seperating it from the last roof panel. The garage is the only part of the house that has soffit vents, so I imagine the reason for this is so that air can escape through a Ridge Vent at the top. But I’m very layman about Home Construction and just wanted to confirm if I’m seeing a problem.
Would any of these things warrant corrective action before they install the Roofing Felt?
Thanks!























Replies
Good pictures!
The 1/8" gap
Good pictures!
The 1/8" gap is required as the panels do shrink and expand. The clips provide this spacing and give added strength to the edge connetions so roofers don't put their feet through the OSB while carrying shingles.
My only concern is those gaps seem larger than 1/8"... they look like they might even be 1/2" which is beyond the distance the clips are effective.
Yes, the gap in the center is for the ridge vent. It is over your ridge board (not beam).
The instructions are on the panel
The installation instructions are on the panel. you should be able to red them if you get on a ladder, or just look to see if there are any scraps or uninstalled pieces on the ground.
See Dan, this is why you have no business answering questions that you don't know anything about, you give people bad information. That gap is NOT okay. The Simpson specifications for the clips calls for a 1/8" gap, not 1/4" or 1/2." His inspectors may or may not fail the sheathing but in either case the gap is too large.
The photos may be deceptive, it looks like a 1/2" between the sheets with the light shining through. Typically the sheets would fit tight to the H clips which automatically provides the recommended space between sheets. If you look up, you can see the stamps on the OSB, this is correct, the stamps are on the backside of the sheets. You should read, 'sized for spacing" on the stamp. A gap is left between the ends of the sheets, too. The gaps allow for the sheets to expand if they get wet and not buckle. This could be during construction when open or in case of a roofing failure in the future. The opening on the top is for the ridge vent. The vent steps over the opening so the air can move through but the ridge vent is covered and sealed so weather doesn't get in.
Some crews eyeball the first row of sheathing, kind of squaring up with the sheets as they go. If they are off a little, it transfers to each additional row and may increase. This can show in the spacing between the sheets. Having a slightly larger gap isn't a big deal, as long as it isn't 1/2" or more. Some types and thicknesses of OSB are not recommended as roof sheathing. If they are using 7/16" wall OSB on the roof, I'd be concerned but that should be in the contract and should have been discussed in advance. Any building project should have the materials specified before the start. I don't use OSB for roof sheathing but some do. It's usually a cost cutting choice and may not stand up the next time the roofing needs to be replaced.