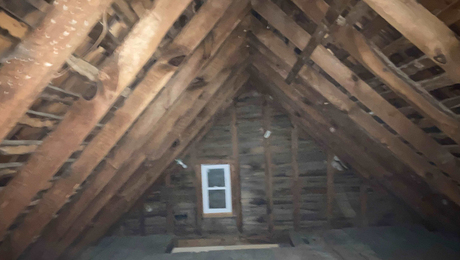Roof Trusses installed on top of existing roof
I am looking for advice before engaging in paying for architectural/engineering services. So I know in the end I will need to pay for official approval of any design, but before doing all of that, and possibly wasting money, I want to make sure this expansion can be done. One issue I am having is determining will the existing roof support additional weight of the new construction.
The existing roof has 2×6 rafters, spaced 16″ O.C. The new room is perpendicular to the existing house, and the roof will be using trusses. That new roof will have a 3/12 pitch. the peaks of the existing and new roof will be at the same height. This means that there will be 4 roof trusses (27′ total width) that will sit on top of the existing 6/12 pitch roof. My question is, how do I determine if the existing roof will support the weight of the trusses?
Thanks
Ken L.


















Replies
Where is this?
Need to start with the design target of your area (how much snow load....)
then what is the span of the existing roof? (how far is the peak from the wall, measured level, not on the slant.)
My guess, is you should be ok.
But if not, you still could supplement with additional structure to a load-bearing wall.
Western New York (20 minutes north of Buffalo, NY)
When tables say "Span" for rafters, is it the length of the rafter, or the horizontal distance? The horizontal distance from the edge of the existing house to peak is 14', 6/12 Pitch.
My current plan (of course the architect needs to be signed off on) is to have "walls" running from each existing rafter to the underside of the trusses so the weight and load of/from the trusses is transferred to the rafters.
Thanks
Ken L