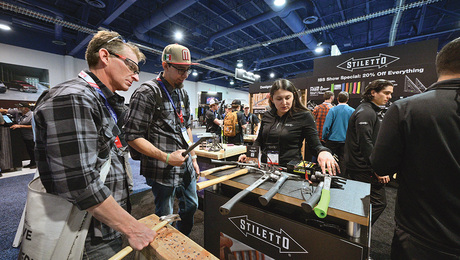My current home that I am buliding basically falls into the “barn” school of architecture. The entire main structure has a cathedral ceiling. The roof is on a 6/12 pitch gable framed with 14″ engineered rafters covered with a metal roof on 1″ purlins(sp?). It is packed with R30 fiberglass insulation and sheathed with 5/8″ drywall on the inside. Since there is very little actual airspace between the bottom of the purlins and the top of the insulation, does the roof need to be vented?
I have allready installed a ridge vent, but do I need to include soffit vents when I install the siding?
Also, I have the same set up on other parts of the house, but the roof is a “shed” roof that dies off into the side of the main structure. How would vent this section?
Any suggestions are greatly appreciated.















Replies
Dear Jesse,
I'm not into venting roofs, so can't help you on that.
I do see a problem with your insulation. You've got R-30 batts which are maybe 8-9 inches thick. And they are mounted near the top of 14 inch rafters. So I'm thinking that the insulation is about 4 inches away from the drywall. That doesn't work. The insulation must contact the heated surface tightly to get the resistance you paid for.
Or maybe you've got more than one batt in each bay?
Regards, Fred
[email protected]
First of all if you have a ridge vent then soffit vents will work together with them so go ahead and install. As for your shed roof you can purchase a continuous wall vent from your shingle supply companies. It slips under your siding and over your shed roof and doubles as your wall flashing.
Thanks for the suggestions. sounds like the wall vent is just what I need.