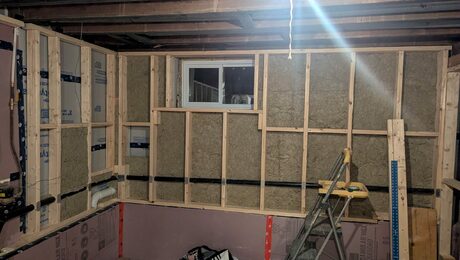Roofing above deck insulation add with metal roofing for old timber frame home
We have a portion of an old timberframe home in an upper level that has cathedral ceilings under log/joists. (aprox 6″ joist space). This assembly appears to be asphalt shingles, 1″ wood decking, what I think is 2″ polyiso foamboard, then fiberglass, then 1/2″ foamboard and drywall. It is supposedly sealed and has no ventilation.
We are needing to reroof this portion, and considering if adding a layer of 2″ insulation above the existing decking, then osb deck, felt paper, and then metal roofing. With this idea there would be no ventilation other than the metal roofing layer. Is ventilation of the metal roofing assembly sufficient/helpful? Good ideas? Bad Ideas? Alternate?


















Replies
Adding insulation to your roof assembly can help improve energy efficiency and thermal performance. However, it's important to consider the overall design and potential issues that may arise. Here are a few points to consider:
Moisture Management: The absence of ventilation in your current assembly raises concerns about potential moisture accumulation. Moisture can be trapped between layers and lead to issues like condensation, mold growth, and rot. Proper moisture management is crucial to prevent these problems.
Roof Weight: Adding an additional layer of insulation and OSB deck will increase the weight on your roof structure. Ensure that your existing structure can handle the extra load. Consulting with a structural engineer or a roofing professional is recommended to assess the feasibility of this modification.
Building Codes: Before proceeding with any modifications, make sure to check local building codes and regulations. They may specify requirements for insulation, ventilation, and other aspects of roofing assemblies. Compliance with these regulations is important for safety and legal reasons.
Ventilation: Ventilation is typically important to control moisture and heat buildup in roof assemblies. While metal roofing itself can provide some ventilation, it may not be sufficient to address moisture issues without proper air circulation. Consider incorporating ventilation strategies, such as ridge vents or soffit vents, to ensure proper airflow.
Professional Advice: It's advisable to consult with a roofing professional or architect experienced in timberframe construction. They can assess your specific situation, provide expert advice, and suggest alternative solutions that suit your needs and comply with building regulations.