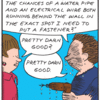Well not EXACTLY going OVER existing ones.
What I have are 2 plastic bubble skylights that are 30 years old. They are double bubble thus some what insulating.
They have always had a problem of leaking. But the best that I can tell the skylights are OK and the problem is in the flashing/installation.
I was going to replace them with Vellux (sp?) units.
But one of them is in a bathroom, right over the shower and all though the shaft is insulated and so is the light it is always slightly chilling while taking a shower and I think mostly just for the vertical column of air that can get cooled. And wet it does not take much to feel it.
And there is a heat lamp in the room, but do to the size of the shaft is was forced over next to a wall where it is not effective.
And the other one will not be in the right place if I make some changes that I want to make in that area.
So my original plan was to cut out the shaft from the inside and rebuild the ceiling. Then when the roof was replaced was to have the skylights removed and sheathed over. And at least for the bathroom a tubular skylight installed.
But I am not going to be able to do that before I get the roof replaced.
The skylights are roughly 24×24 and in a 16 OC stick framed roof. So just one rafter headed off. The shaft opening is straight sided maybe 40×40. And the top and inside of the skylight opening is finished with drywall. AFAIK directly against the bottom and face of the rafters.
So I am wonder if this is an reasonable short term solution.
From the side of the shaft remove the DW around the inside of the opening. Then when the roof is redone they can install blocking, either from the inside or roof and patch the sheathing and roof over the space.
Then later I can remove the shaft, redo the ceiling, and put in the tubular skylight is I still want it.
What say you?
William the Geezer, the sequel to Billy the Kid – Shoe




















Replies
Bill-
I saw a similar situation in a home recently. They had added another layer of glazing at the ceiling plane. It was white glass - privacy was an issue.
I've got a skylight installed in my roof over my basement stairs, but I haven't cut thru the ceiling yet. When I do, I intend to glaze it at the ceiling in a similar fashion. I'll hinge the panel for access.
http://www.quittintime.com/ View Image
I had kind of though of that. But the area is kind of big to put glass or plexy at ceiling level. Also as I said one won't be in the place that I need in the future. And in the bathroom I want to reclaim some ceiling space for the heat light.Do you see any thing wrong with my idea of leaving the shaft and having the roofer fill in the sheathing and shingle over the area?.
William the Geezer, the sequel to Billy the Kid - Shoe
Do you see any thing wrong with my idea of leaving the shaft and having the roofer fill in the sheathing and shingle over the area?
No, other than until you fill in the ceiling and re-insulate, you're still going to have about the same heat/cool problem.http://www.quittintime.com/ View Image
Yes, I am willing to accept that.Hopefully, before the weather gets real cold I can get it finished.Heat has never been a problem although with the uninsulated space there will be a little more. But not much..
William the Geezer, the sequel to Billy the Kid - Shoe
Bill... i like the Suntunnel skylights now sold by Velux
they install easier in an existing roof than anything imaginable
also, at the ceiling level thye have a pretty effective double gasketed double glazed diffuser... no privacy issue
you could pretty much hand the roof section to the roofer and do the interior at a later dateMike Hussein Smith Rhode Island : Design / Build / Repair / Restore
I might do that in the one location bathroom where I know where I want (or at least can accept the tubular skylight. And by doing it that way I still get light into that bathroom until I get the job completed.And I REALLY LIKE both of those as otherwise they both black hole during the day.I also want to add one over an interior hall and stairs. I might have him do the same thing if I can figure out the location and tell him. I might even see if I can get the ceiling part installed now. Most likely when I get the roof done I "might" be able to climb a ladder if some one puts it up for me. Not even sure of that. The first two are on the north side of the roof and not visible by anyone. If I put the one over the stairs it will probably be on the south side of the peak where it can be seen, but but barely.I was planning on using the Suntunnel or their is one other major brand that was one of the originators of the concept, but the name escapes me at the moment.PS it is Solatube..
William the Geezer, the sequel to Billy the Kid - Shoe
Edited 5/9/2009 5:53 pm by BillHartmann
one of the cool things about the flex-tube Suntunnel is they are so easy to offset
so you can mount them on the backside and install the ceiling diffuser on the front sideMike Hussein Smith Rhode Island : Design / Build / Repair / Restore