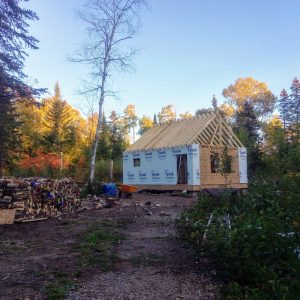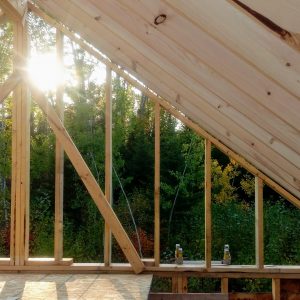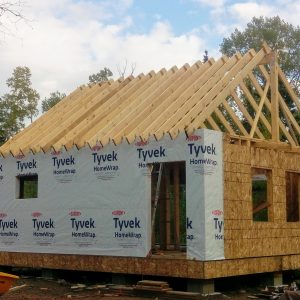Hi – I’m new here to the forum, so thanks for having me.
My husband and I are self-building a 20×24 home in far northeast Minnesota. We didn’t know the first thing about building a house, and have been learning along the way.
We’re at the roofing stage, and boy, do I have questions.
We have a half loft, which means cathedral ceilings. Our rafters are 2×8. (Had we known the amount of insulation we’d need, we’d have gone with 2x10s, but it is what it is now.)
What is the least complicated way to insulate the roof while still allowing for necessary air flow, etc? We are seriously racing against the weather here right now, and time is absolutely of the essence.
I should also mention that it needs to be DIY friendly. It’s really hard to get anyone up where we live to contract out to because our nearest large city is 2.5 hours away.
Attached are some pics of our build.






















Replies
https://www.finehomebuilding.com/membership/pdf/7319/021228066.pdf
Good reading above with a few choices.
If you are really worried about weather, I might opt for closing it in, planning vents and using plywood gussets and 2x4 under your rafters to make enough room for insulation.
This would seem DIY friendly if you have (or get or make) scaffolding to let you safely access the underside of the rafters.
Sheet foam above might mean two layers of decking, and more time above the roof and until you get closed. (but leave higher ceilings inside)
Time is running out. Sheath the roof now. Use scaffold on the outside and/or fall protection. After sheathing the roof, apply two courses of ice shield and a high quality roof underpayment that can stay up over winter if shingles cannot be applied.
Insulation can be applied from underneath. at any time.
I'm not a fan of unvented cathedral ceilings, there's simply too much damage that can occur from small air sealing flaws inside, particularly from a homeowner/DIY perspective (no offense intended, just like to err on the safe side).
I think foam over the roof with vented sheathing on top of it is bulletproof, but expensive, will slow down your drying-in, and is probably not very DIY friendly. I would recommend getting your roof on, then venting and insulating from below.
Site built vent baffles are a great way to go, you can find a bunch of different ideas on how to build them, they're simple.
To deepen the rafter bays, the "bonfig" assembly is a good way to reduce thermal bridging and use less foam than continuous sheets under your drywall. Add 1.5" wide rips of foam to the underside of your rafters, cap with strapping. You can then install batt insulation to your finished depth.
Air sealing is just as important as the insulation when it comes to your ceiling. Find some reading on that, and pay good attention to the details. I don't know what you intended as a finished surface inside, but if its wood paneling, hanginf and taping drywall first, as wasteful as it seems, will make for a much tighter approach.
Hope this helps. Good luck!
Dan
Thank you all so much for your responses! It's great to have a place to go to get real answers from experienced builders and homeowners!
There's no reason you can't add a layer of 2 in. foam to the bottom of the rafters. Tape the seams, seal where it meets the top plates with acoustical sealant, and then screw a layer of 1/2 in. OSB below the foam to provide an installation substrate for the drywall. I've done this and it works well.
https://www.homedepot.com/p/Owens-Corning-Raft-R-Mate-22-1-2-in-x-4-ft-Attic-Insulation-Rafter-Baffle-Proper-Vents-10-Pieces-70RM/204848302
Frankie
Hows the roof coming? Any progress?