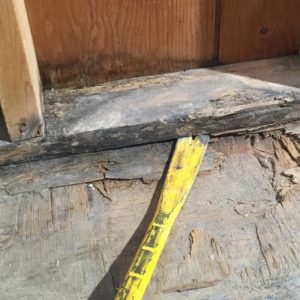Rotten Bottom Plate/Plywood Replacement on an Exterior Wall
I’ve just finished demolition on a bathroom for a remodel and found that there is a section of bottom plate and surrounding plywood that has seen water damage. This was the original location of the tub. Considering that this is an exterior wall, what would be the best method to go about replacing the effected areas? And assuming the ply is rotted under the bottom plate, how would that be tackled? Any help is greatly appreciated. Thanks, first time poster, Caleb.




















Replies
User
what do you have on the exterior?
In your opinion, is this water damage a result of tub water ? Could it be from the outside?
There are all sorts of considerations: Where is this house located? What's the construction of the wall? What's the construction of the floor? Do you have easy access to the floor from below? How rotten is the floor, exactly? Are you looking for a 10-year repair or a 100 year repair?
Hey Caleb,
Is this wall shown in the photo, parrallel to the floor joists or perpendicular? If the wall is parrallel to the floor joists and rafters above then the wall is almost certainly not load bearing. In that case, you can simply cut the plate section back to good wood, cut or pull the toenails out of the wall studs, and cut/pull the nails attaching the bad section of the plate to the subfloor/rim joist. Then you can remove the bad section of plate (it may have sheathing nails holding it back too). Then you will need to cut back the subfloor to break on floor joists. Install new subfloor after adding blocking if needed to catch all edges. Put in a new section of wall plate and spike everything back together.
If the wall in need of repair is perpendicular to the floor joists and rafters then it IS almost certainly load bearing and you may need to do some temporary bracing before proceeding with the same plan as above. The temporay bracing could be as simple as a beam under the floor/ceiling joists above posted down to something sound (not rotten subfloor) on either end. If there are not any large point loads above the section to be replaced, bracing probably isn't necessary. But without seeing the situation for myself I would never recommend NOT bracing and being safe. DISCLAIMER: I am not an engineer. I am going on my experience having done that exact job close to 100 times.
I once hired a "reputable" framing sub to remove a 4' wide bank of windows and install about 14' of fixed glass panels in a load bearing wall. The space above this to-be-cut opening was a brand new tiled marble bathroom. The architect hired a structural engineer to design temporary bracing during the "surgery" to keep all that new space totally intact. One cracked tile and we were all in deep deep doo doo with the client. The crew got the bracing erecting, removed the windows, cut the huge hole, and before the new structure was in, all of the temp bracing fell over like a pathetic pile of toothpicks. Guess what... nothing moved a fraction of an inch. There was nothing holding up an entire quarter of the house. The point of that anecdote was just that you never really know what is going to happen and it is better to be safe than sorry or dead, and it is even better to be lucky as we were on that day.