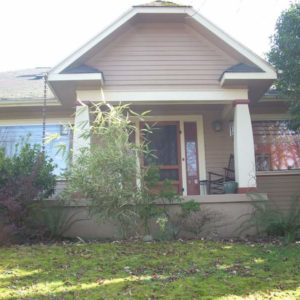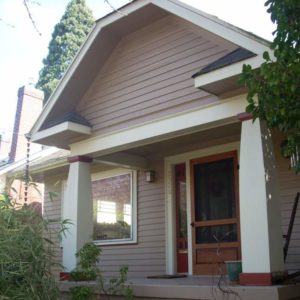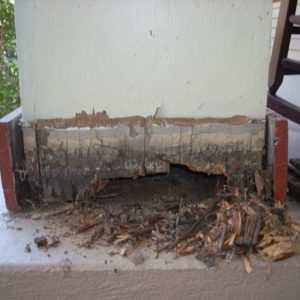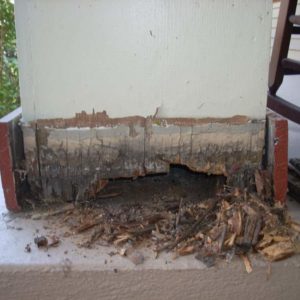Hello,
I have a 1924 bungalow with a front porch. One of the pillars that holds the upper part of the house up above the porch is rotten and is providing no structural support. The pillars are made of 3/4″ thick fir and are about 12″ by 12″ square, tapering towards the top. I was told by an engineer that inside the pillars there would be a 4 by 4 post but when I cut away at the base to look there is no 4 by 4. The bottom of the pillar is so rotten that the pillar is just hanging loose. The little dormer above the porch that the pillars hold up is sagging–about 1″ over the length of my 24″ level.
I have a temporary brace in so that the dormer doesn’t sag any further. I assume that I should prop the dormer up so that it is level, remove the pillar, and rebuild it to include a p.t. 4 by 4 post in the center. Is that correct? Does anyone have any other advice?
Thank you!
Mike























Replies
Well, it held everything up OK for 84 years w/out the 4x4. So it would probably be fine to just rebuild it as is. But you could add the post for good measure, since new wood is less rot resistant that what it was originally built with.
Either way you want to build the base so that it drains better, or it'll rot out again eventually.
Steve
Yep - they need to be replaced. To me, the shape of those columns are a little unusual. You see a lot of tapered columns but not so often to have so much entasis - which is the architectural term for the convex form.
One way to make tapered columns is to make a pattern to use as a guide for your saw. The pattern is tacked (nails not fully driven) to the stock you are using. I'm not sure I'd use fir again though. You could buy sheet Azek (PVC), but it's a little pricey. I've also made them out of MDO plywood which is about 1/2 the price. Or you could even just buy columns and install them. Anyway you go, you really do need a 4x4 (minimum) inside. That clipped gable porch roof looks pretty heavy...
Also if they are made of any kind of wood, they need to be held up off the porch floor with some kind of metal post bracket. If you use PVC trim around the plinth (base) and capital (cap) the base could be right down to the floor - or nearly so - hiding the metal post base.
In the attache pic the columns are made of 3/4 MDO plywood (around $90 a sheet I think) that was joined at the corners in miters. The plinth and capitol are Azek.
Matt,Why do you need a 4x4 inside?.I would say the bearing area of that column as built is at least 24 sq. inches. A 4x4 is 12 sq. inches. IF you want to build the new column so out of something like azek, then yes, it would need to be structurally reinforced, but replacing it in kind would hold the dormer up just fine.What did the original column in was the concrete pad under it.Steve
A wood built up column (hollow box) might do it - but is of unspecified bearing capacity. Particularly since for something that wide personally I wouldn't use solid wood but rather plywood or some kind of composite or PVC. A 4x4 or 6x6 is rated to bear a specific amount of weight.
Matt,I respectfully disagree. The columns, as built, specified or not, have proven themselves capable of carrying the load for 84 years. Rebuild the column as built, out of the same species or harder, and it'll work. Plywood, or composite will fail eventually, and PVC has no structural strength, so in all of those cases, yes, I would always put a post inside.I would build an identical screwed-and-glued post out of solid wood, with or without a post. I might put the post in just because I would trust the PT to resist rot in contact with the cement more than the non-treated wood that the post would be made of.Anyway, I'm picking nits, and I apologize in advance for that. I'm not trying to annoy you. You do great work. I just think we tend to overdo things sometimes.Steve
nice house. nice columns.
other than the bottom couple of inches, the columns look ok.
you could shore the roof, jack it back up, put in a permanent 4x4 to support, take your existing columns and sawzall the nails holding on one side to open the box. cut the rotted bottoms off.
reinstall your old columns by installing necessary blocking on your new 4x4.
fill in the spot that rotted with filler blocking.
cover the cut off area with wider base molding made of PVC.
this would save a whole lotta work making some new really nice tapered columns to match the ones you have now.
carpenter in transition
That's a great idea....
I don't think you need to replace the entire columns just to fix the rot at the base.
This is what I would do. Jack up the porch roof and brace it with 4x4s. Remove the columns to work on them (or remove one at a time it makes you more comfortable).
Cut away the badly rotted areas and replace them with rot resistant wood or perhaps treated wood. Use biscuits and good waterproof glue. Any areas that are punky can be stabilized with an epoxy or polyester liquid wood consolidant and a wood filler. I like the WoodEpox and Liquid Wood epoxy products made by Abatron but I've also had success with the Minwax polyester liquid wood consolidant and their polyester filler. The WoodEpox is a structural epoxy. See links below -- download the Abatron application datasheet. Read the instructions carefully.
http://abatron.com/cgi-bin/shop/index.cgi?cart_id=2012542.8992&pid=35
http://www.rotdoctor.com/house/Houtdoor.html#columns
I suggest that you make the bottom inch or two of your columns from PVC to prevent water from wicking up the bottom of your columns, and make the base trim from PVC. You should also have cutouts at the bottom of your columns for airflow and to allow the inside of your columns to dry. You should also have an opening at the top of your columns for the airflow, protected from rain with flashing. Cover all openings with screen.
Use a very good caulk such as polyurethane at the top of your base trim to prevent water from getting between the base trim and the column.
While the columns are down you can apply Boracare to the exposed wood, and apply it to the inside of your hollow columns using a rag tacked to a 2x2, soaked in Boracare. Applying the Boracare to the inside of your columns and the exposed wood will help prevent rot and mildew. After the Boracare is dry, prime the exterior of the column twice with an oil based primer and finish with a good latex paint.
There's absolutely no need to rebuild your entire columns. I've fixed much worse rotted columns using the methods I describe. The WoodEpox is a good product.
Billy
Edited 3/2/2008 8:44 pm ET by Billy
Michael,The advice to repair rather than replace is good. The wood those columns are made out of is much more durable than any you would replace them with.I've used abatron WoodEpox with good results too.Steve
If the rest of the columns are in good shape and you're just talking about the last 2", then I'm with what Timkline said. Carefully saw off those 2" and make a new base out of PT or a good epoxy (I use Abitron) for the posts to sit on. I would use a wood rot consolident on all the wood say 12" up into the post. Put on new Azak base caps and you're done.
But...
What you want to make sure to do is create some sort of flow of ventilation from the base through the top. There are creative ways to hide the holes. Make sure the holes are screened off to prevent insects from invading.
Steve, Matt, Tim, Billy and Jer,Thanks for the great options! You've given me a lot of good ideas to work with.Michael