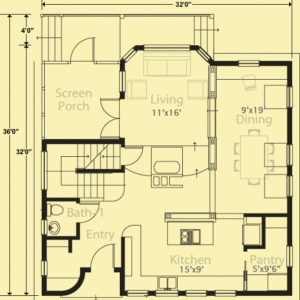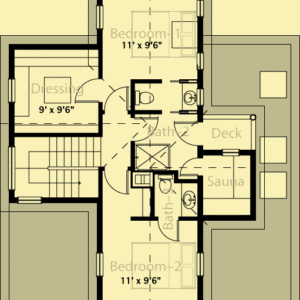Forgive me for troubling you all with this again, but I am completely stumped.
Something first. It is my pastime, and I take great pleasure in it, to try and do exact 3D models of houses I take an interest in. I find my subjects in articles in magazines, or at websites that sell plansets. I strive to model each subject house so that it is completely “buildable,” and to do this, I keep studying the available images, then try to build it in my head, then commit it to virtual reality by doing a 3D model.
My latest one is a Robert Knight creation. Knight is a Blue Hill, ME architect who has contributed articles published in Fine Homebuilding, and who has marketed as complete plansets for sale to the public, some of the many houses he has done as private commissions.
The one I am working on, is a little 2 story jewelbox called “Tapio’s House,” and I have run a separate thread here about its cross-gabled roof structure.
Here is my final dilemma . . . how to get the drain lines down to the basement, through the main floor space, from the 2.5 baths and sauna that are in the upper level. While you are at it, suggest also how we should route the hot and cold supply water lines upstairs.
Remember, it is a house for a cold climate. That means no lines, other than plumbing vents, can be in outside walls. Actually, for maximum insulating, we want no lines in outside walls, period.
Here is the second floor plan, so you can see where the baths and sauna are. When you look later at the first floor plan and then back here, the skylights and chimney provide good references for imagining how things stack.
Here is the first floor plan. See the dilemma? The only warm-space interior wall available for mechanical routing, is that wall common to pantry and dining area, and it is a bearing wall for one edge of the sauna room above. Furthermore, to get any piping to that wall from the central area where the upper baths are, means routing through a pretty important beam. To make it worse, getting the waste line toward that pantry wall from the half bath and shower furthest away, means cutting some nasty holes in floor joists.
Am I missing something?






















Replies
Reality meets Artistic Ego.
Joe H
@@ Reality meets Artistic Ego.
Amen!
Architects generally have no hand-on experience actually building anything. Rare when their plans actually include consideration as to where to run the damned pipes, ducts and wires.
We had a project in Cypress that was gettin' ugly that way. An HVAC duct on the first floor daylighted under the tub/shower on it's way to the FAU in trusses. Other 10" ducts had to be run inside the small closets, etc.
They really do need to design in some chases.
The ToolBear
"Never met a man who couldn't teach me something." Anon.
Why don't you ask Robert Knight what he did--he may be flattered that you are using one of his creations for your model!
Boy you're in for trouble if you ask the architect to route the plumbing. <GDR>"can you cross your legs were short a nail" Pontius Pilate
You're in trouble if you ask an architect almost anything! I once asked which I should follow, the drawing that called for a 6'-8" door, or the door list that called for a 7'-2" door and got several lectures on how plans are drawn and how the list was coded and so forth. About the third time I asked, he said, "Oh, I see that the drawings call for a 6'-8" door and the list has a 7'-2" door." I don't remember which he decided on.
Edit: Before I get yelled at for debasing poor architects, "Some of my best friends are architects. I think architects recieve way too much unfounded criticism. I love architects." (I save a lot of time by cutting and pasting this statement and replacing the direct object with the word of the day!)
Edited 8/7/2006 8:11 am ET by Danno
I would have to see the framing prints to give you the easiest route.
Most houses don't have actual piping drawings, the plumber shows up picks routes does sketches makes a material list , installs & moves on.
& drilling big holes in floor joist is something we really like to do.
"can you cross your legs were short a nail" Pontius Pilate
"& drilling big holes in floor joist is something we really like to do."You do! That really surprised me.I thought that the only tool that plumbers had was a sawzall and they would just cut out any joist in the way <G, D & R>
Well that too.
But makin those big ol potato chips witha 3&5/8 self feeder is a lot of fun."can you cross your legs were short a nail" Pontius Pilate
Sawsalls???
Real Plumbers use 18" chain saws. Sawsalls are for pussies. Take too long to make bold sweeping statements.
We framed it up and here came the plumbers with a pair of 18"s. Neither joist nor truss for plate shall stay these boys from running their pipes. The ToolBear
"Never met a man who couldn't teach me something." Anon.
I fleshed out how the second floor framing might go, and it now becomes evident that the only place to put the stack is in the right-hand third of the chimney structure.
See in the attached.
If you go back and look in the earlier post that shows the floor plans, the chimney structure is shown on the main floor plan as some sort of open-end thing, the opening on the right of the two flue chases. I thought that the whole thing is built of 4" block. But I now think the only way to plumb this little booger is to locate the drain stack in that side of the chimney, doing it as a woodframed chase alongside the two-flue masonry stack.
Most architects have never heard of duct work or unobtrusive places to put returns...they just cuzz and moan when the tradesmen have to make thier pretty pics work.
I got a 8 page email from an architect who basically said they have to be arrogant becuase builders are always wanting to change thier plans! No ! ..were just trying to build it and put wood where u have all those nice pencil lines.This particulair architect had no headers above the windows and wondered why I was lowering the hieght of his windows.
I think you're right about that with the shower, toilet , & lav off the second bedroom.
That pwder room attatched to the master bedroom I think is a bit too far & a bad spot to be drillin big holes in the floor joist.
Without printing it out & scaling I think routing the drain lines east---- toilet to lav-----> then getting down that wall.
But I'm just guessing at it using my tired eye for a scale <g>"can you cross your legs were short a nail" Pontius Pilate
I'm still hung up on that dang chimney. If you replaced all that heavy non-functional masonry with insulated pipe it would solve the roof /ceiling framing problem and give you a mechanicals chase at the same time. Of course, that defeats the intent of your exercise, but hey, if there is a better way go for it!
A quick answer without the benefit of joist direction is to drop the ceiling under bath 2 and a ceiling soffit from screen porch to dining above the chimney.
Any good plumber can figure how to route it on this plan, once its framed up.
Exception to this is a house being built by a USC Architectural Professor. The Plumber was being screamed at when he cut a hole for the toilet in the 2nd story floor. The Prof. was mad because the hole was above a bedroom with exposed combination floor joist ceiling beams. I told the Prof., just wait till he runs the ugly drain lines and have to listen to them too.
The one thing I see upstairs is to flip one of the pocket doors (Bath 2 side, to pick one), so as to give you an interior wall to plumb to that sink from the side.
You want to only flip the one, that way there's a nice solid wall for the paper holder.
Now, the "how" of getting from there down to the first floor without a soffit or the like remains a bit of a poser.
Could you swap the clay flues for insulated metal flue pipe? That would gain you som space in the chase for verticals (cast iron stack solves proximity issues while also being quieter, too).
Given how the second floor joists almost have to run, some sort of drop ceiling will be needed somewher, though. Dropping around the fireplace might make some sense there, as a detail, as well as for the mechanicals. I'd look at using a curio/display shelf around the edge, which would help it "fit" where it comes around to the stairwell.