Here’s what the typical new vacation home gets for siding in my ‘hood. Don’t know why, but everyone calls it “brainstorm.” BTW, this was an ’01 install, and it’s on its original finish of solid oil stain. Nailed into studs through the sheathing with the 2×6 framing on 24 centers.
The waney edge siding we get is not a beveled clap. The boards are a heavy 1/2″ in thickness, and straightline ripped on one edge. Widths run 10 to 12 inches. We snap out the felt with lines at 8.5 centers, and let the bottom edges fall where they may. Things look nicely random at corners, and no one minds a bit.
This pic shows typical window trim for a brainstorm job. Green roughsawn 2x4s.
Up top, the “monitor” elevations are done with bark-on white cedar slabs, run vertical, the slabs with parallel-ripped edges, random width, about 3 to 5 inches. The “wing-out” you see is where the gable soffit transitions to the horizontally-boxed eave soffit. That’s birch bark used up there to detail the gable.
Here’s one done with reclaimed barn board, probably spruce, likely 100 years old or so. The boards are milled on their edges with a shiplap cut.
The issue with barn board is that knots leave holes, through which you can see the felt paper.

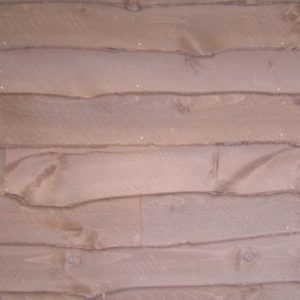
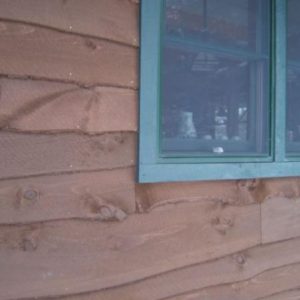
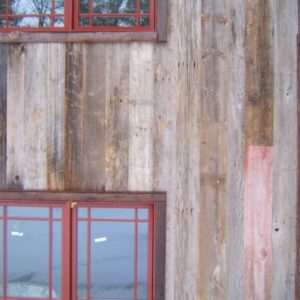
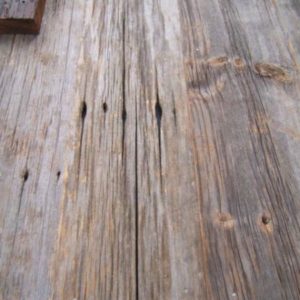
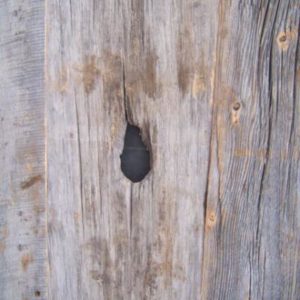
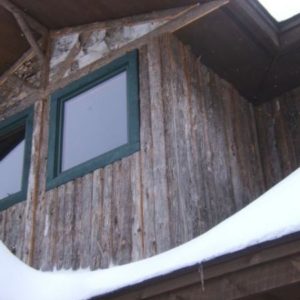



















Replies
In the pacific northwest we used to call that contour siding. Haven't seen it used much in the last 15 years. If it's cedar it would be way expensive. I always liked the look of it though.
The waney edge stuff used here is eastern white pine, as is the roughsawn window trim I showed. The bark-on slab stuff is white cedar, as I said in the original post.
i worked on a house here in Elmira NY that had that stuff but BEVELED!!!
Close to 2" thick in spots
and 12-14" wide.
siding must have been like formwork
Wars of nations are fought to change maps. But wars of poverty are fought to map change.