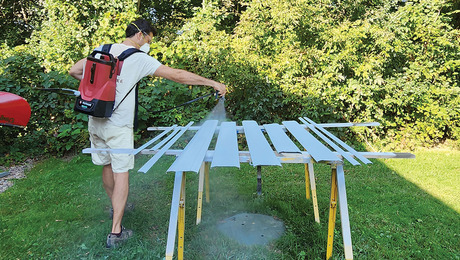*
We own a 105 year old American Four Square with a center chimney. Over the years the foundation settled so that the floors are pitched to the center of the house – not surprising considering the difference in weight between the chimeny and perimeter foundation. We stabilized the house and leveled the floors using in various methods. We are now finishing the attic which is about 20ft by 20ft inside the knee wall. The floor at the center is about 3 inches low. Incredible you say? Yes it is! I am considering adding sleepers (shims) and a new plywood floor. I would prefer to use a floor leveling compound covered w/ 1/4″ ply since I it should be a lot easier. However I am concerned about the weight of the floor leveling compound. I am seeking advise on the wisdom of the approach and recommendations on available lightweight products/recipes. Has anyone used Structolite for this purpose? Do you know how much it weights when fully cured? Please help…you may be saving a marriage since my wife will not help me carry plywood up to the attic.
Discussion Forum
Discussion Forum
Up Next
Video Shorts
Featured Story

The Titan ControlMax 1650 cordless backpack paint sprayer is handy for medium-sized projects like a shed.
Featured Video
How to Install Exterior Window TrimRelated Stories
-
 Podcast Episode 665: Rough Concrete, Good Workwear, and Framing a High-Performance House
Podcast Episode 665: Rough Concrete, Good Workwear, and Framing a High-Performance House -
 Podcast Episode 664: The Best of the Fine Homebuilding Podcast, Volume 8
Podcast Episode 664: The Best of the Fine Homebuilding Podcast, Volume 8 -
 FHB Podcast Segment: The Best of the Fine Homebuilding Podcast, Volume 8
FHB Podcast Segment: The Best of the Fine Homebuilding Podcast, Volume 8 -
 Podcast Episode 663: Green Stains, Larsen Trusses, and Insulating Behind Stucco
Podcast Episode 663: Green Stains, Larsen Trusses, and Insulating Behind Stucco
Highlights
"I have learned so much thanks to the searchable articles on the FHB website. I can confidently say that I expect to be a life-long subscriber." - M.K.














Replies
*
Were you storing stuff in this attic? Three inches of sag (not that incredible at all) and you want to add about 5,000 Lbs of levelling compound (20' x 20' x 3"/2 x 100 Lb/cf). 99% odds that the attic framing is insufficient for a bedroom to begin with. You may want to hire a professional engineer for this.
*Thanks The attic was roughed out for finishing as part of the original house construction but even so 5000 pounds would be a killer. Half that should probably be a concern. Your probably close on the weight per cubic. I am now thinking about sleepers on 3/4 plywood then leveling with compound and 1/4 luan from the plywood edge to the perimeter?.
*What I would do in a case like yours is start with a little exploratory demo. Pull up some subfloor, make a hole in a closet ceiling or two downstairs, poke around with a small mirror and flashlight, and get as good an idea as you can of what's holding that floor up. How big are the joists, how far apart are they, where are they supported by walls downstairs? Are you up against termite and dryrot damage? Is the lumber nice and clear or do you have knots in bad places? Gather that info and draw some pictures, and you'll have a reasonable starting point for talking to a structural engineer.-- J.S.
*Thanks for your good ideas.