My fiance’s master bedroom ceiling seems to be sagging. She has been in her house about 11 years. Two years before she bought the house, the previous owners had an air conditioning unit installed in the attic. There didn’t seem to be any cracks for years as she lived there. About 8 years ago, she had the roof replaced by a family member who owns a roofing company. She said all the sheathing was replaced. When I met her last year, I immediately noticed the cracks in her master bed room. As far as she knows, they developed about 3 years ago.
Please look at the pictures. Please note – the cracks are isolated to the master bedroom. I went up into the attic to scope out the situation. It seems the air conditioning unit is supported off the roof trusses with hangers and unistrut under across the unit. The air conditioning unit is close to her bedroom, but not directly over it. More over the hallway just outside her door. So basically the roof is supporting the unit. Additionally, someone has taken the step to install a 1×8 (not sure of the 8…i forgot to measure) to tie each roof truss to a ceiling joist below. I have never seen this.
I am very worried as something seems very wrong. I am also worried this could be a safety issue
#1 – Is it okay or common practice to have the roof support an air conditioning unit?
#2 – Is it okay to tie roof trusses to the ceiling joists below it? I have never seen this before.
#3 – I’m an Electrical Engineer…not a Structural or Mechanical Engineer. But my basic knowledge leads me to believe loading on the roof will be transferred to to ceiling joists. The air conditioning unit would be a load, but I just don’t know how much pounds to estimate.
I would certainly appreciate any thoughts and comments and suggestions.
Thanks!
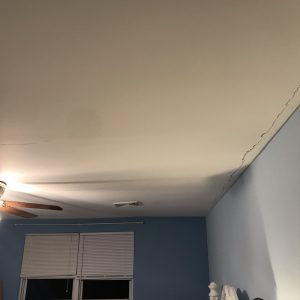
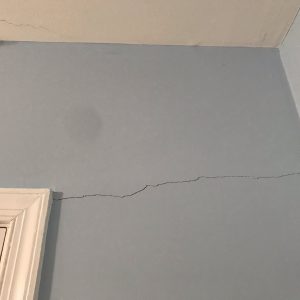
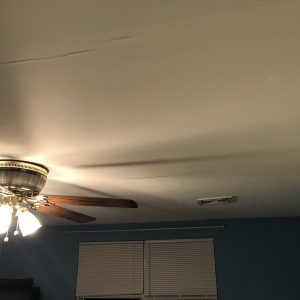
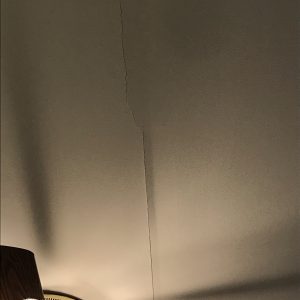
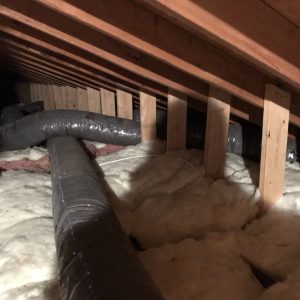



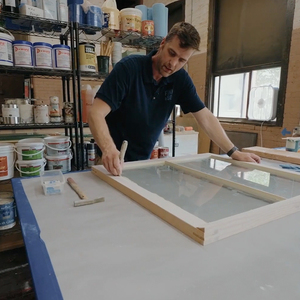















Replies
The crack running from the corner of the door is probably due to the house settling. On the ceiling, all I see is the tape coming off, a common problem, and sorry drywall work. The roof is not made of trusses but is standard framing. I don't see anything unusual or anything that would cause the tape to come off the ceiling. I don't see a sag but if there is one I expect it's due to a lack of screws. You need a drywall repair crew to re-screw the drywall and fix the cracks with mesh tape and hot mud.
Thanks, Sorry for my ignorance. I guess it is a rafter.
I understand your comment about the drywall tape. Yes it is drywall tape coming off almost the entire length perpendicular to the ceiling joists save for the last 1/4 at the outside wall end. This tape crack is not consistent though. Unfortunately the pictures don't due justice. In person, the entire ceiling appears to be sagging. Even the ceiling fan looks a very slight bit askew, and since it is probably installed with a joist brace, it makes sense to me.
I hope I am wrong and you are right. Here are a couple of more images that tell me this doesn't seem to be a drywall and taping issue. It is of the terrible separation along the wall. That doesn't seem to have anything to do with taping as it is too far off the wall/ceiling corner.
When was the insulation installed? Was this adding to what was there originally ?
The insulation was installed when the roof was replaced (about 8y ago).
None of your pictures show water damage. The new photos show tears in the tape from differential movement but it looks to me more like the wall is moving rather than the ceiling. I've also seen that type of drywall tear where termites have been nesting under the drywall. Can you eyeball across the top of the joists or string line the ceiling? Either or both of those would tell you if the joists were sagging and/or the drywall is coming loose. The drywall sagging could cause the tear along the wall.
A. If AC unit is hung off rafters, rafter ties should be installed to counteract the potential for rafters spreading. This could be causing the stress cracks in the walls.
B. You don't show the AC unit installation. Is there a drip pan below it? Is the drain from the pan clogged? It seems the failed joint tape in the ceiling near the light/fan is due to a leak.
C. When the roof sheathing was replaced, did they remove all the sheathing before replacing or did they remove a few sheets and replace a few sheets; remove a few sheets, replace a few sheets? It should be done a few at a time so there isn't any movement or resettling.
Frankie
There is a large plastic drip pan approximately 1 1/2" high below it. A piece of PVC runs from the side somewhere. I didn't trace where it drained. I haven't ever seen any evidence of water damage in any of the ceilings.
The house was built in the mid 70's. I'm guessing the roof wasn't designed to support the AC load. I will get images of the AC and the install tonight.
Also, I we don't know how the sheathing was replaced. We'd have to go back to her family member and ask. I am wary of that only because I don't want to create any unnecessary family drama which might be raised if he starts asking why questions. I will if absolutely necessary.
But I would assume some squares were replaced a few at a time as you suggested. Seems common sense especially from a safety standpoint.
Some additional photos of the actual air unit. Unit is an Armstrong Air. Furnace model is EFC16MAA-1A and the coil unit is CAM60NB-1B. The manufacturer is Allied Air and the Armstrong unit is a brand name. They sent me a general specifications bulletin, and the physical weight of the EFC says 96lbs. That seems reasonable to me. The physical weight of the CAM is 95lbs, again seems reasonable. I have contacted a couple of local Structural Engineers. One agreed to speak with me and asked for the timeline basics and offered to look at the pictures. I spoke of a site visit to which if he feels it is necessary, they will come out do an analysis and generate a report stamped by the PE.
I've hung lots of AC's that way back in the dark ages but have never heard of a problem with any of them. Nowadays they sit right on the joist and I've never seen any problem from that either. I can't see how it could possibly be the AC.
Have you pushed up on the drywall to see if it moves?
Update -
I have done more research, and my fiancés brother came to her house yesterday and surveyed the issue. He said it wasn't likely his vertical supports was the cause of the issue, but didn't fully rule it out. I didn't realize it , but the room is 19' wide and he is very suspicious of the builder using 2x6s for the ceiling joists. He suggested jacking up the ceiling a bit at a time and then "sistering" 2x8s or 10s would be the best approach. My question is do I need to sister each of these on top of the destination walls, or can I sister them within a foot or so of each wall?
Wow, if you're spanning 19' with a 2x6, that is a problem. As your brother-in-law suggested, you can stiffen the 2x6's via sistering and then adding blocking between the built-up joists. Use span tables (attached) and make live load/dead load assumptions for an acceptable deflection...
Thank you very much for this! Wow is right! If I read correctly, the span would require at least 2x10s if I accept about a 1" deflection. Roughly a 1/2" deflection if I use 2X12s.
Should I cut the sagging joist in half, then raise and sister? Also, any experience with instead using steel plate(s)? One side or both sides of the joist? How wide, long, and thick?
I'm guessing a Structural Engineer should be able to calculate and certify (stamp) the best recommended solution?
In answer to your question, it's best if you can span the entire distance between bearing walls, but that might be somewhere between difficult and impossible! By the way, I'm a retired engineer after 40 years in microelectronics/semiconductors...
Whip -
When further thinking about this, I have an alternate theory to the cause.
a. Cracking started long after she moved in or repaired her roof.
b. 2x6 "joists" are really ties and are primarily intended to counteract the spread forces created by the rafters. No need to use 2x10s since the attic is intended to be an unoccupied space.
C. The crack in the wall suggests a cause from below. Has work been done on the floor(s) below? A wall removed? Column moved?
D. Ceiling taping is cracking and peeling and the peeling is from the center of the tape joint. Might be a poor tape job, aggravated by an unnoticed leak whose cause has since been addressed without noting the leak.
My recommendation would be to remove the existing tape and compound; prime with an oil based primer; tape using Durabond compound and Straitflex tape. Top coat with ready-mix compound; prime (oil based) and paint.
Frankie
Frankie,
Engineered trusses are not being used so the 2x6 is indeed a ceiling joist (and not the bottom chord of a truss) and span tables should be used, unless I'm missing something. Whiplash68 had indicated that the whole ceiling seems to be sagging, so that should be measured to see how much the ceiling has sagged, and take that into account, and while doing those measurements, determine the thickness of the ceiling drywall. (I've run across 3/8" drywall on ceilings that sags and looks terrible...)
Also, the spacing between the 2x6's makes a big difference, so Whiplash68 could span 19'11" with No.2 Douglas Fir, if the 2x6's are 12" O.C. with a drywall ceiling AND an attic that is not used for storage at all. In the span tables that I enclosed earlier, there was an assumption of a lightly loaded attic, which might be a little conservative for this situation. So, another question for Whiplash68 is what is the spacing between the ceiling joists?
Whiplash68 had also asked about cutting the 2x6's mid-span, lifting up the center, and then sistering. I would not cut the 2x6's, but would try to jack them up and then glue and screw the appropriate size of sistered joist or possibly an LVL to get the desired strength. It might be possible to work with a structural engineer on making the roof system more truss-like, and, in that case, the 2x6's would be the bottom chord of a roof truss, and it might be possible to cut, lift, and spice the 2x6's at mid-span, but that is wild speculation on my part...
The joists are 16" O.C.
The sag is about 2 1/2" midway. On my contractors level, the bubble is outside the line.
Rather than wait 2+ months to raise the joists (1/4" / week) Her brother and I are in discussion to just replace each joist with either a new 2x10 or an lvl beam. He recommends landing the new selection on the walls since there will be access. We just need to notch or cut to fit at the rafter end.
Something doesn't make sense. Why are the ceiling joists sagging? Because of only the sheetrock load? I think that seems unlikely, even at that span - especially when the joists are in tension.
Just took another look at the first pics. Kneewall studs look like they were added after the original house construction. Perhaps they were added during the reroofing? These studs distribute the roof load to the ceiling joists, away from the side walls. Maybe the roofers thought there was too much flex in the roof so they added them. Cracking on the ceiling along the wall - load point of the added studs?
Unintended consequences of improvements.
Frankie
Frankie, yes. The roofer is her brother and he owns his own company. He replaced the roof in the timeline in my original post. The roof was sagging a bit, just like most of the roofs on the block. Being her brother, he did some "extras". Replaced every square of 3/8" plywood with 5/8". Replaced some of the rafters, added a layer of R30 insulation, and yes added the kneewall type studs. He added them along the entire front and back of the house about 5' in from the outside walls. He thought their location would help prevent further sagging of the roof.
If you see in my original post, I point out the sag and cracks, and the drywall fracture is isolated only to the master bedroom which has the 19' 6" span. Now he can see where maybe it could have had an effect on the ceiling...mainly because of said span.
Knee wall type studs added about 5' from the outside walls places them within the center 1/2 of the ceiling joist span. Not ideal. Turns the joists' sheetrock only load to an additionally roof loaded joist system. There's the cause.
Instead of fortifying the overloaded ceiling joists, double-up the rafters and install rafter ties. This way you're addressing the cause and not the effect. I would still jack the joists to get the bow out of the rafters before nailing and gluing the new rafters in place.
Frankie
With 2 1/2" of sag mid-span, there is clearly a significant downward force, and if the ceiling joist ends are toe-nailed to the wall top plate and face-nailed to the adjacent roof rafter, the force vectors would have horizontal and vertical components. If the roof was built from trusses, the force on the bottom chord would indeed be largely tensile...
Ceiling joist span tables limit the span for 2x6's to about 18' when drywall is the only load and the spacing is 16" O.C. and the mid-span sag would be expected to be about 1"! For light attic loading, the 2x6 span recommendation is limited to about 12' for 16" O.C. spacing, and this house has 19'6" spans...
Hi all,
This is a follow up. We had 3 estimates and proposals. 2 were going to i-joists and the third proposed hem fir 2x10s. He said i-joists were not necessary. We happen to like this contractor and his estimate and get a good feeling/vibe from him. His adder for TGI floor joists is $600.
All contractors were aware they were to reattacg each roof rafter to a 2×10 header running the length of the house about 5′ from the front wall. That would be the only load on the ceiling.
Opinions on moving forward with the upgrade? ijoist or hem-fir?
whiplash also posted his update in another thread below:
https://www.finehomebuilding.com/forum/ijoists