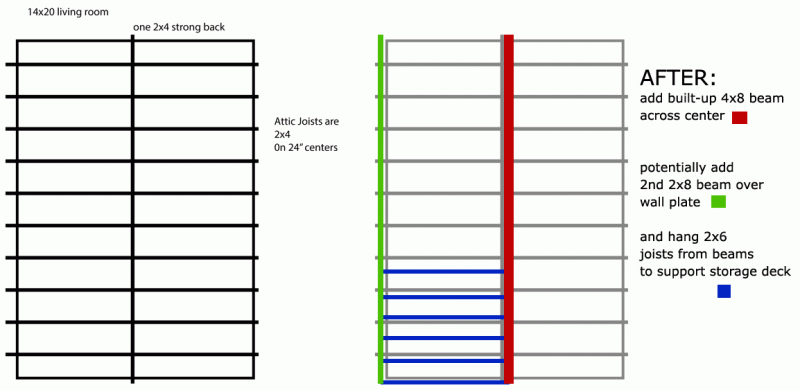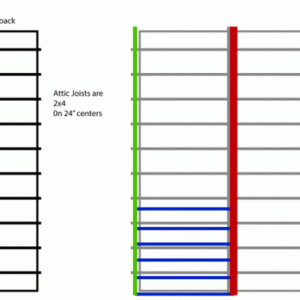Hi folks – 1935 2 story duplex. Attic over upstairs living room has weak framing.
20′ x 14′ room, ceiling joists are 2×4’s on 24″ centers. Joists span the 14′ direction.
At the center of the span is a single 20′ long 2×4 acting as (sort of) a strongback. Previous owners added some storage decking into the space which is now sagging and drywall is cracking (yep, drywall, I guess one of the first in our area).
My plan is to remove the decking (maybe extends 6′ over the ceiling) and beef up the “strongback”. Since I can’t source a 20+ foot board (much less get it up there), I was thinking of assembling a beam in the attic… several 2x10x12 and 2x10x6, bolt and glue, install along the sagging 2×4, jack the ceiling up to level and attach the existing strongback and joists to the new beam.
If I want to add storage, my thought was add a second beam and use joist hangers and 2×6 joists for a small storage platform that hangs across the beams but doesn’t touch the ceiling framing.
Another option would be sister the existing 2×4 joists with 15′ 2×8’s and jack the ceiling level to attach the sisters. This may be the better plan, but I’d need to remove the existing strongback and likely would have to support the length of the ceiling with temporary stud wall. I’m only getting sag where the decking and storage weight is so thinking the beam may work fine. Any advice? THANKS!





















Replies
recommend sistering w/ 2x10's
I wouldn't recommend the beam option unless you involve a P.E. Besides, it seems like a circuitous and expensive approach to solving the problem to gain one little area of sturdy storage. I also seriously doubt you'd get a building permit with that option w/o involving one. However, it would probably be the least disruptive option in terms of remodeling logistics.
I prefer your 2x sistering option. You could probably secure a building permit without involving a P.E. However, the 2x8's you propose seem undersized. If I use span table to figure #2 SPF 2x10 lumber (typical box store stock) @24" O.C. then I am coming up with an allowable span of 14'-1" with a 10# per sq ft DL and 30# LL. If you bump your material grade up to select structural grade yellow pine (probably special order) as sistered joists, then I believe you can span up to 14'-11" per prescriptive allowance. This is what I would use if you ever expect to exceed the 30# LL for storage-- or plan to use that attic floor for future additional living space (l.e. bump up addition) that requires a LL of 40 psf.
The best way to get sistered joists into place is another story. It really depends on factors not covered thus far in this thread.
IMHO what you're proposing is nowhere near adequate.