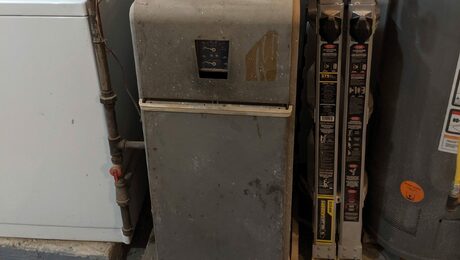Sawn Lumber Joists versus “I” Joists
Hi All-
Building my first house and struggling between choices for floor joists. Any preference between sawn lumber (milled stock) joists, maybe 2x10s (#2) or I-Joists (engineered wood) for strength, squeaks, anti-bounce, etcetera? If I did go sawn lumber would 2x12s make a notable difference versus the 2x10s? Thanks for the help!



















Replies
The engineered joist will be stronger, lighter, and much faster to install. Sawn lumber gets more inconsistent in size the large it gets, 2 x 12" might be as much as 1/4" larger or smaller than each other so require more labor to get a flat floor. The engineered joists will cost more to buy but will save a lot of labor and give you a better floor.
Something else to consider that doesn’t get much attention. Conventional lumber burns much slower. All of these engineered joists, truss joists, I joists and truss roofs burn really fast and collapse. I agree that the work is easier and lighter. I just don’t think the benifit is worth the risk. I just saw the article FHB did on it. Now in NY the building department notifies the fire department if these joists are used. I live in Long Island NY where most fireman are volunteers. Now I need to put a sign on my house that basically says “Firemen Don’t Enter.” I will double joists 12” O.C. before I use these joists. As a framer I will build whatever is drawn but in my house it will always be conventional.
Engineered! Straight, strong, and worth the price!
The answer depends largely on how long of an unsupported free span the floor joists have to run. Is the bottom floor an open plan or does it have lots of load-bearing walls? If it's open, with lots of large rooms, the joists have to be much much beefier to avoid creating a trampoline, even with 2x12's. Wider joists (2x10->2x12->14"->16"->18") make an enormous difference.
Personally I like the idea of open-web 2x4 floor trusses in a 24" depth (the largest they commonly sell on a non-custom basis) - they will span very far with little deflection, and they permit super-easy HVAC, plumbing, and electrical runs.
Some of them even combine endcaps made of I-joists ("Trimmable" trusses), which gives you a few inches of wiggle room for exact fit.
Absolute deflection at center beam in a simply supported beam loaded with a certain number of pounds per linear foot:
* Goes up proportional to that number of pounds
* Goes down proportional to depth of the beam to the third power
* Goes up proportional to the span of the beam to the fourth power
* Goes down proportional to horizontal thickness of the beam
I-joists all the way. Straight, lightweight, and all your subcontractors will be happier. Like the other post, for longer spans check out floor trusses.
Good luck with your project!
Neville Builders
We have heavy flooding this spring. How does the I joist behave under water for a few weeks , specially those with the center in presswood ?