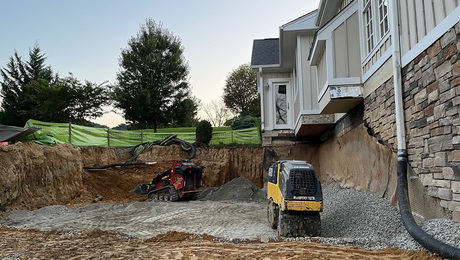Hello All,
I’m trying to remove a wall and open up my kitchen and dining room. Of course this wall is bearing the joists above, there is no weight, just the attic above. The distance from the outside wall to the wall I want to remove is approx. 18 feet. The distance from the opposite outside wall to the wall I want to remove is approx. 12 ft. Is it possible to scab 4′ 2×6’s to the existing joists, then put a 2×6 on each side and bolt through all 4 2×6’s? Is the span too big for this technique?



















Replies
How much?
How much wall do you want to remove?
I wanted to take out the whole wall, this would open up the kitchen and dining room to make one big room. The wall is approx. 12' which includes a doorway.
Thanks
This is not a particulary difficult project but you want to support the joists with a header that is sized correctly and you want to make sure the header's load path is directed to the foundation properly. Get a written opinion from a professional engineer, order the header from your local lumber yard and have at it. The header can be exposed or flush. The exposed header is the easier option.
Thanks for the help!! I understand the exposed header but for the life of me I can't picture how a flush header would work
Attic
Put the header in the attic. Support both ends and hang the joists with twist straps or such.
Thanks Mike!!
To do the flush beam you cut the joist ends right where they'd meet the beam (roughly where they sit on the wall now) and use joist hangers to attach the joists to the side of the beam. Takes a bit more care and effort than an exposed bream.
Thanks Dan,
Now I need to figure how big of a beam I need. Is there any type of online calculator or this is probably where the structural engineer comes in lol. I don't mind over doing it but I don't want to under do it.
scabbing
No and No and yes there is a load.
If I am reading you right, you will have a span of +/-30 ft. Even your existing ceiling joist were one piece (no scab), they would not be adequate span that distance. You will need some type of beam/header in place of the wall.
Be safe. Get some professional help. Good luck.
Thanks for the help!! And yes I will need some professional help
scabbing
No and No and yes there is a load.
If I am reading you right, you will have a span of +/-30 ft. Even your existing ceiling joist were one piece (no scab), they would not be adequate span that distance. You will need some type of beam/header in place of the wall.
Be safe. Get some professional help. Good luck.
STEEL is your firend in cases like ;this
A diagram would help showing what is there now.
Thanks Junkhound, but steel would make securing the joist hangers a real chore. I tried to attach a pic but it got flagged? There is a .pdf in the first post.
Ceiling joists.
Your ceiling joists do two things. Support the ceiling and tie the rafters together. The ceiling load isn't alot. It's possible that an engineer could figure a way to support the splice by hanging the joists from the rafters.
I'm kind of leaning towards a wooden beam with joist hangers. I think this would be the easiest approach. I have to do some research on what size I would need for a 12' span.