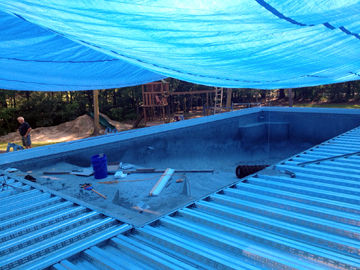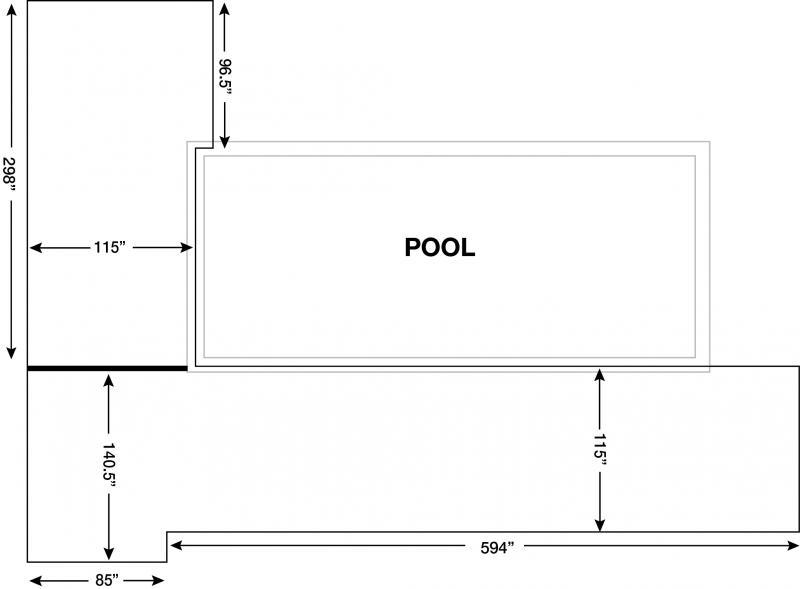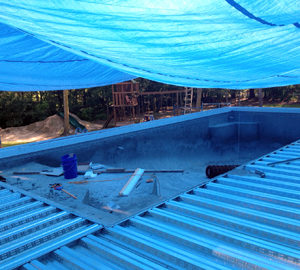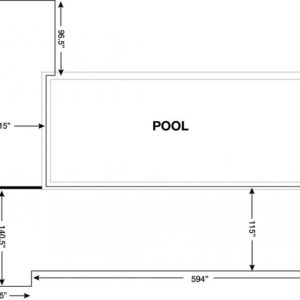I’ve poured an elevated concrete deck around my pool. 800 sq ft in 2″ metal deck pans. I’m assuming I should score the concrete in case it cracks, but how deep should I go. The deck pans are corrugated so in some places the concrete is 2″ deep and others it’s 4″ deep (see attached photos).I don’t want to cut through the pans so I guess I need to go no more than 1 1/2″ .
I’m also trying to determine WHERE to cut it. I was under the impression that since the concrete is in metal pans instead on on the soil that it shouldn’t shift nearly as much. Any suggestions?























Replies
Who designed this
I'm surprised that the designer didn't give you the scoring pattern.
The scoring is to control the shrinkage cracks, that inevitably will occur. Nearly all of them will occur in the thin areas.
The natural spacing is dependant on the tensile strength of the concrete. Which is dependant on the water to cement ratio, the cement content, admixtures and reinforcing.
Me.
It's my house so I designed it, and then had an engineer tell me what size pan and how much rebar etc...etc...I just poured it on Monday and I wanted to score it tomorrow morning. My plan was to just score it at each pool corner but I thought I'd get some advice from anyone with a little more experience dealing with concrete in metal pans.
You layed it out.
The engineer designed it. And, should have told you where, how deep, and when, any joints needed to be made.
You were probably supposed to
make your sawcuts the day after the pour... so do it ASAP. Make the cuts an inch deep.
I would cut your smaller slab twice, once starting at the inside corner where 96.5" ends, and going across, parallel to your 115" dimension line. Then do it again, dividing the remaining 201.5" in half.
Cut the larger slab several times. First cut at the inside corner where the 85" ends, parallel to your 115" dimension. Then, divide the 594" into smaller sections, maybe ~10-12' long each.
Since you have an engineer, I would certainly ask their advice and follow it, instead of having some guys on the net tell you.
Definitely ask the engineer - he may not want any cuts if the design relys on the upper portion of the slab to be in compression to support the weight rating of the deck.