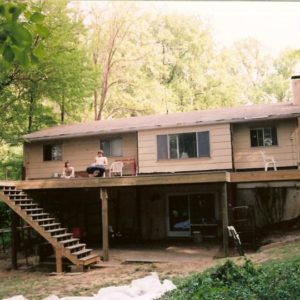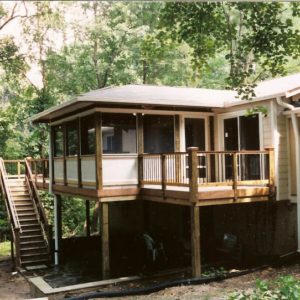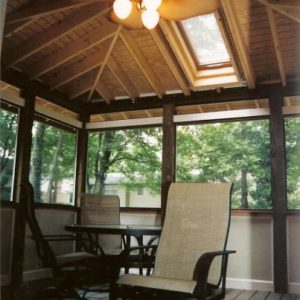- beams in plane with joists
- deck supports 7000lb hot tub(with people)
- trex decking
- 4/12 hip roof on screen porch , exposed rafters underneath,first layer of roof deck (visible from below) is t-111
- screen porch panels are hardipanel trimmed with pvc moldings (small rake outside, og base cap inside.
- rails are over 4×4 pt posts in the field and die @ 6×6 posts @ corners. Top rail is 5/4 x6 ipe ,sub and bottom rails are cedar. Ballusters are aluminum
- skirt is ipe gapped to allow passage of water
- these are pics before paint
























Replies
2 more
This job included replacing all windows in the house,new roof all new hardi siding, the slate patio below,bumping out the house @ the dining rm and some mo stuff
That really makes for a lot of quality outdoor living space. Was the first picture what you found when you arrived, or was there no deck at all to start with?
I think I'd want the hot tub in the screened portion (can you say, "mosquito"?), but to each their own.
I've resized the pics for the dial-up folks.
jt8
The reason so many people never get anywhere in life is because when opportunity knocks, they are out in the backyard looking for four-leaf clovers. -- Walter Percy Chrysler
thanks for the resize. the pic you refer to is during construction. By the way, the structure is 38' long by 18 ' at the widest point.
bump