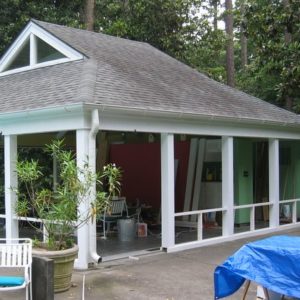I am a relative novice completing a complete screen porch refinishing. Design is simple series of “bays” separated by 6×6 columns. Fixed screens will be installed with rectangular stops. (see attached photo).
Orignal plan was to install sliding screen doors to handle entrances. My issue is that the design police have asked whether we can install double, outswing wood screen doors instead of sliders. Of course the answer is that anything is possible, but I want to find a simple, affordable solution that is works for someone of my skill level.
I’ve reviewed Katz’s book on doors, which offers lots of ideas, but not directly addresing my conditions. Here’s what I am thinking, but I would really appreciate any reactions/improvements:
1. Since RO’s (width) are completely non-standard, can’t use pre-hung (and not sure where I could find them anyway) (Two door sets: one 66.5 and second 68.5)
2. Plan to buy inexpensive wooden screen doors from local yard — stock 32 should work for 66.5; haven’t figured out how to handle second door (stock = 32 and 36). Will buy basic open rectangle and add horizontal stock to loosely match porch design.
3. Will mill jambs, using standard 3/4 and 1 1/4 dimensions. (can I buy these premade?)
4. Not sure of appropriate width for jambs (columns are 6″) and best way to finish the ends since they need to be shimmed to the columns. (My assumption is that I want approx 3-4″ jambs to maintain the appearance of the columns
5. Threshold/sill — something simple, but need ideas and material. Lip is 3/4″
Thanks for any help. Glad to provide additional detail. Fully understand if this is too big a request or candid feedback that I’ve lost my mind even considering this part of the project.
Ken
And thanks to this forum for many helpful ideas along the way.
2.





















Replies
Some A&Btr clear WRC 2x4s, one 2x6, a morning in the shop, and the doors would be made.
I send all the 2x material through the planer to get everything down to a uniform thickness. It usually turns out to be a fat 1-3/8". Now I joint one edge of everything, skinning down just enough to dust off the radius edge that is left, then rip everything to remove the other radiused edge.
What I end up with is stock that is roughly 1-3/8 x 3 3/8. The 2x6 ends up at 5 3/8 width. Nice square and true milled stock.
Doors have the 2x4 stock as stiles, top rail, and lock rail, with the 2x6 material as bottom rail. Each door is two screen panels, and the lock rail is centered at 36 inches above door bottom edge.
Now make your layout for mortises and tenons on the stock, all done to size the doors just a scant amount over-wide, so you can joint to size after assembly, and assure yourself of good door margins. Get out your tools and start removing wood!
I use a tablesaw with dado blade to rough out the tenons, and a mortising machine to make the holes. A 3/8" width works well for my mortises, and I go about 2-1/2" deep. My rough tenons are tuned into shape for a nice firm slide into their homes, using a shoulder rabbet plane.
Polyurethane glue is used sparingly for the glueup, and diags are checked to ascertain we're square.
Using some more clear cedar stock, I mill some sticks to use as screen stops. A cross section at 3/4" square, with a little 1/8 x 1/8 rebate taken off one corner, works for me. That little rebate is on the edge that runs along the face side of the stiles and rails, and makes for less precision needed when applying the stops. I miter and nail on the stops to the inside of each screen opening, while the door is clamped up for the glue set.
My local glass shop makes me screen panels with aluminum frames, and I screw through the frames with panhead SS screws to fix them in place to the stops in the door panels. The screen frames come out flush to the inside of the doors.
Gene Davis, Davis Housewrights, Inc., Lake Placid, NY
I would add to IMAs response to let your stiles run long and then cut them flush after assembly. I always make any door this way as it lessens the chance of a blowout when you are doing your M&T.
Thanks for the helpful responses on screen door construction. Any thoughts on the jamb design/construction on the columns?Thanks again.
I'm not sure why you need jambs. Can't you hinge the doors directly to the posts with some sort of vertical trimmer at the top?
For jambs just use a piece of 1x4 or 1x6 (whichever fits your style) with a 1x2 attached for the stop. The stop can be installed after the door is hung, allowing you to get a good fit in spite of any out-of-plane-ness of the door opening.
A little trickier for a double door, but the critical thing is to get the two doors hung in the same plane, so that the edges meet properly. It will probably work out best if you designate one door as "primary" and put a kick latch on the other, and maybe a stop strip along the latch edge.
If you look around you can find special half-mortise screen door hinges that allow the hinges to be set in a wide jamb without having to mortise for the knuckle.
For the threshold, just buy some oak threshold, if you can find it in long enough lengths.