Custom built screened porch on a multi-level deck
Hello!
Want to share pictures of by screened porch and deck build from this past year. Learned a great deal on building alone!
The porch is 12’x14′ and the deck is 12′ x 12′ (freestanding)
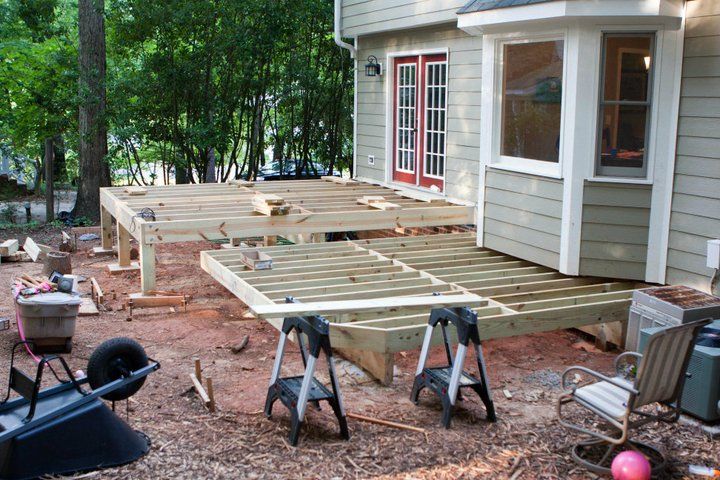

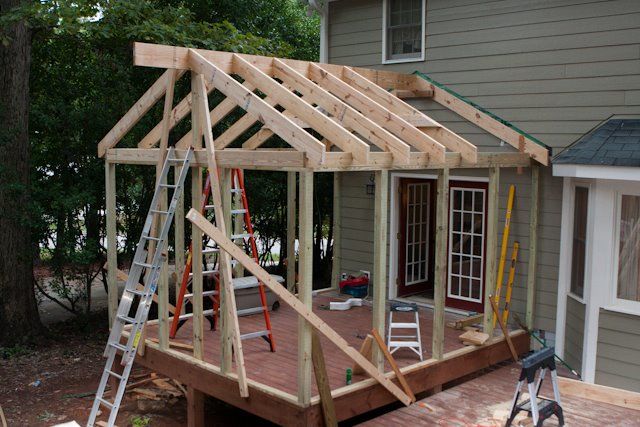
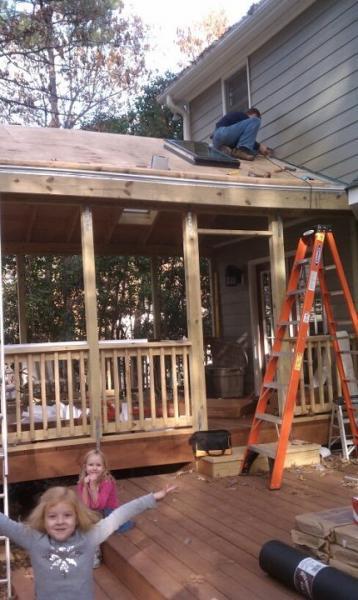
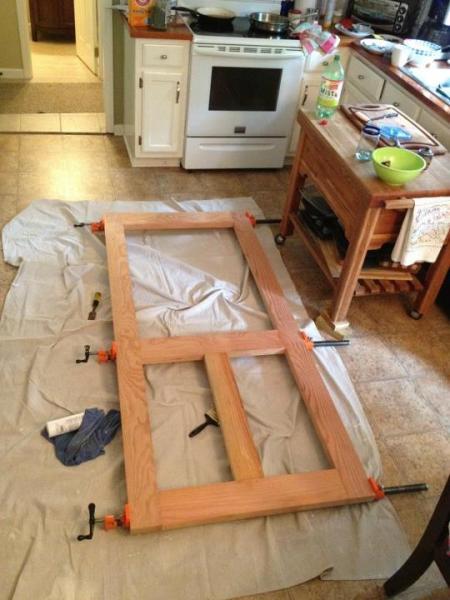
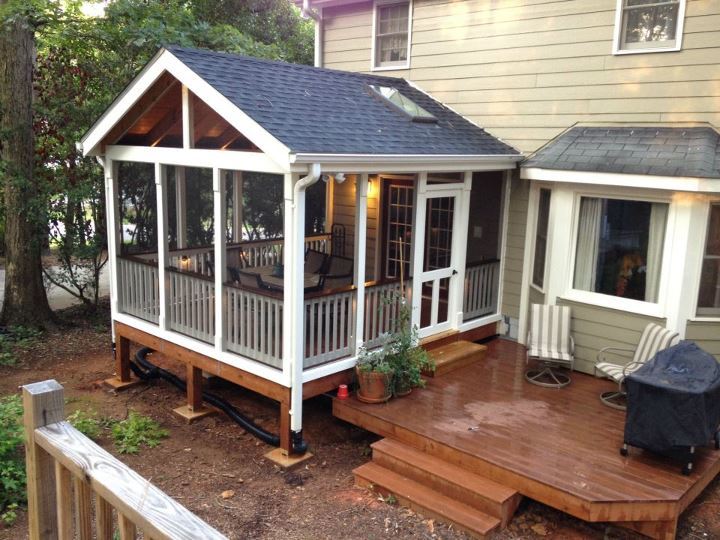
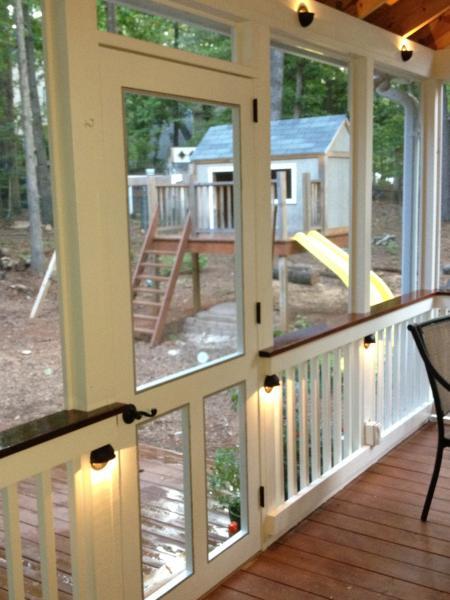
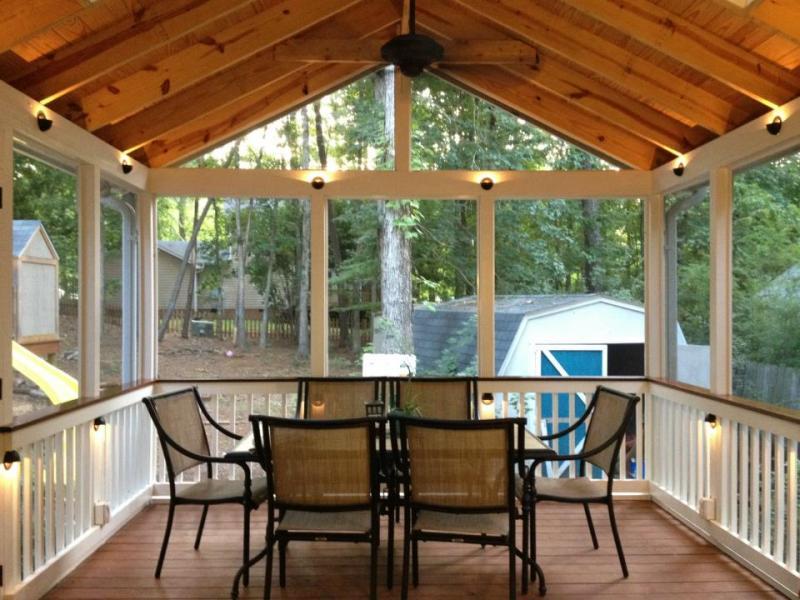

Efficiency, solar power, and a sensitive kitchen for an 1830s house in New York.
"I have learned so much thanks to the searchable articles on the FHB website. I can confidently say that I expect to be a life-long subscriber." - M.K.
Get home building tips, offers, and expert advice in your inbox

Dig into cutting-edge approaches and decades of proven solutions with total access to our experts and tradespeople.
Start Free Trial Now
Get instant access to the latest developments in green building, research, and reports from the field.
Start Free Trial Now
Dig into cutting-edge approaches and decades of proven solutions with total access to our experts and tradespeople.
Start Free Trial NowGet instant access to the latest developments in green building, research, and reports from the field.
Start Free Trial Now© 2025 Active Interest Media. All rights reserved.
Fine Homebuilding receives a commission for items purchased through links on this site, including Amazon Associates and other affiliate advertising programs.
Get home building tips, offers, and expert advice in your inbox
Become a member and get instant access to thousands of videos, how-tos, tool reviews, and design features.
Start Your Free TrialGet complete site access to expert advice, how-to videos, Code Check, and more, plus the print magazine.
Already a member? Log in
We use cookies, pixels, script and other tracking technologies to analyze and improve our service, to improve and personalize content, and for advertising to you. We also share information about your use of our site with third-party social media, advertising and analytics partners. You can view our Privacy Policy here and our Terms of Use here.
Replies
Harri
Beautiful Space!!
and even more beautiful kids.
I have one question if you don't mind. What is the ridge beam size and make-up?
thanks.
Thanks,
Its amazing how the girls find their way into pictures!
The ridge board is 2x10 SYP with 2x8 rafters spaced 24"
Rob
Rob
I ask because here in NW Oh, our local inspection wanted a ridge beam (11-1/4" (I think) LVL, with continuous posting down to foundation on a 13x14 long screened porch I did a few yrs ago. Was this job permited?
Permitted and passed all necessary inspections - wouldn't let those girls on it otherwise!
My understanding is that because the ridge board is not structural, rather there to hold the rafters opposed to each other and provide a surface for nailing, it does not need to be designed as you described - that would be a ridge beam.With the ridge board all of the weight is carried on the walls and the rafter ties on every other set of rafters provide the lateral support.
Rob
You are absolutely right about the rafter ties, but I've found our area inspections to want them spanning and connecting no more than 1/3 the way up from top plate to ridge.
I missed seeing one of yours in the picture where it seems to be acting more as a collar tie and higher up.
This is one of the reasons these message boards are so interesting and informative, it shows varying interpretations in the building codes (along with some nice designs).
Here's a link to the porch I mentioned if you want to take a look. http://www.quittintime.com/ubbthreads/showflat.php/Cat/0/Number/12865/page/0/fpart/1/vc/1
Good point about the placement and correct terminology. Makes me wonder if I should consider moving them closer the to 1/3-way-up mark, even though it is built according to the approved plans.
Your porch is a thing of beauty!
Rob
Rob
Thanks for the complement. The design and the way it finished out was my neighbors (the owners), fine tuned by their architect. I just put it together, well mostly..............
I liked BossHog's reply, he's got years of experience in truss design and he knows his stuff about stick framing as well. And, I agree with him that you probably will see no compromise to your structure.
There are several different ways to prevent spread of the walls on larger buildings and in the case of your post it was good to call attention to the different names in the frame and what their purpose. The main reason I brought it up was that down the road when others read this they may follow the wrong path on something bigger. You know the internet-anything can be done by anyone, when seen on the screen...........
Now, dress up that shed in the background-it could use some help...............
There's a big difference between a ridge board and a ridge beam.
What you have is a ridge beam, and it is structural.
The things you called rafter ties are too high - They're collar ties. Collar ties keep the roof from opening up in high winds. They have nothing to do with keeping the rafters from spreading.
That structure is small enough that it probably doesn't make any difference. But the terminology and design of stick framed structures is important.
Thanks for the clarification BossHog and I am reassured by the low likelihood of any structure compromise that I will leave the collar ties in their current place.
Calvin, you correctly diagnosed my next build - a new shed. There is no saving that structure...
Our neighbor isn't done yet.
They took a drive to Williamsburg and Ruth fell in love with what is called a smokehouse.
So I suspect they'll undertake that sometime in the near future.
Yours will probably fit right into that beautiful area. Best of luck.
That's awesome man! What a beautiful space you created. I always like to check out these forums to get inspired and learn from fellow deck builders. Love the lighting in there as well, really works!
NB
After all these years, another reply?
Maybe he’s clairvoyant and will return.
Nice touch with the inserted spam link.