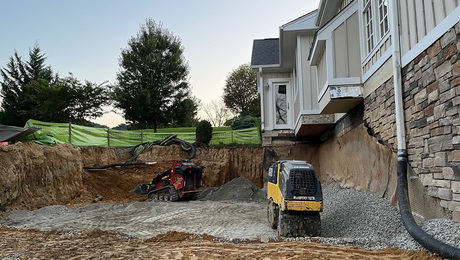I need to finish my new screened porch. Right now its outside walls are framed with cedar 2×4 top and bottom plates, and cedar 4×4 uprights on about 34″ centers. I don’t want to use the extruded plastic “ScreenTite” system. Prefer either all wood, or combination of wood receivers and metal slimline painted screen framing. Need the screen panels to be removeable, because I want to develop plexiglas-glazed panels to go in for the winter months. Can someone recommend a cross-section and corner joint detail for removeable wood screen frames? My intent is to put a horizontal band of 2×4 framing at about 36″ height, and have a top and bottom screen frame go into each “panel” of the porch.
Discussion Forum
Discussion Forum
Up Next
Video Shorts
Featured Story

Listeners write in about ambitious projects and sinking patios before asking questions about old house specialists, attic headroom, and home shops.
Highlights
"I have learned so much thanks to the searchable articles on the FHB website. I can confidently say that I expect to be a life-long subscriber." - M.K.

















Replies
I've been doing alot of thinking about screen porches myself lately. I'v gone full circle, from strictly doing a screen porch, to a 3-season with storm windows, to "shuttered windows" and back to the full screen porch - forget the glass. This site won't help you with frame construction, but I did find it an interesting way to deal with screens and winterization. Check out:
http://www.screenden.com
Good luck.