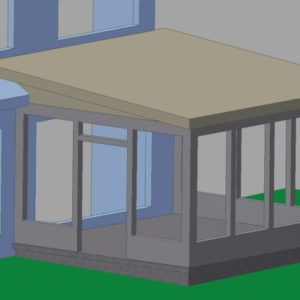Screened porch on existing concrete deck framing q’s
I have an existing concrete slab on block walls on footings below frost that was built with the house, but never had a room on it. It’s even on the original framing and foundation drawings. I want to build a screened room on this slab, but have some issues with how to frame it.
The slab is 16 ft wide, and 14 ft from the house. It’s pitched just over 1″ in the 14 ft, and holds a very little bit of water in a few thin puddles after a rain. The slab is about 4″ thick, overhanging the blocks by 1″. The slab faces south, and gets sun all year long without obstruction.
What I’m having trouble getting my mind around is how to attach a sole plate to the slab. I could use post bases, anchored to the slab (building officials want it anchored), which would keep the posts off the slab, but the knee walls would still need to touch.
If the knee walls are going to touch, I might as well just use 2×4 PT lumber, anchored to the slab, all around. Then I’d need scuppers or small dadoes on the underside to allow wind-blown rain to leak back out, but that means the plate will be wet a lot of the time.
Just for completeness, the roof is only 1-1/2″ on 12″ pitch, replacing an existing small shed roof where it intersects the house. Flat roofing techniques will have to be used, which I’ll hire out. I’ll probably end up sheathing the outside and using vinyl siding to match the rest of the house, with the screen openings trimmed out with 1-by lumber and paint, with screens just stapled to cleats all around and trimmed over with another cleat or maybe something a little fancier to cover the attachment perimeter.
Pardon the crude model, but it gives an idea of what I’m trying to do.




















Replies
TK
Might think about a bottom plate of pvc or perhaps a composite decking ripped to fit, held up 3/8's with pads of pvc. Place it under the bottom plate b/4 fastening the plate to the slab. This gives you a non absorbing bottom plate and your siding/sheeting over it to cover and elevated for water to drain.
Remember that since this is an OUTDOOR structure, the rules are a little different.
You didn't mention where this structure resides... Midwest, Southeast, Coastal, Ontario, ???
With the structure sealed in with screens, you are already going to be stopping a majority of the wind driven rain. If you are only getting shallow puddles now, you will likely have very little beyond right next to the window, and unless you have weeks long deluges even that is going to dry out fairly quickly. Since the room is always open it should dry out quickly.
You bottom plate will be PT, but you can place a foam sill seal under it to break with surface moisture, or wrap it with peel & stick.
Lay a course of cement brick around the perimeter. You can still drill through them into the slab to anchor (or set the anchors as you brick, between bricks).