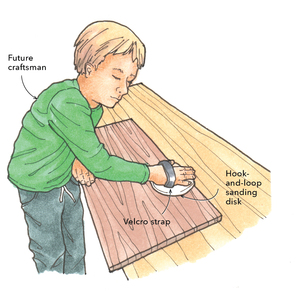Hello everyone, I’ve been lurking around your forums for a long time now and have learned a lot. I am planning to add a second story to my 1200sqft cabin. I have already hired an engineer to evauluate the pier and beam foundation, and enlisted an architect to draw professional plans.
In previous posts I learned to cut existing ceiling rafters back 1.5″ and install a new rim/box then attach a single or double plate. This leads to my question. I would like to creat a crawl space between floors. Could I build a 16″ pony wall out of 2×6 and lay it around perimeter of the house, and then set floor trusses on that? In theory it seems fine but I am sure I am missing something. Also when framing the second floor is it mandatory that the decking be down before second floor exterior walls are constructed? I would lay the decking down but not permanently attach it until my plumbing was finished.
The cabin is 30’x40′
A little about myself. I am a wanna be contractor and would love to get out from behind this desk and onto a roof. I’ve framed, roofed, floored… I’ve also nail gunned my palm to a board, fallen off the roof, bloodied my knees flooring.



















Replies
Sounds like you are in love with the unconventional
A crawlspace between floors? Why? Yes mechanicals can be a pain to work around, but in new construction or in raising the roof you have complete access. It don't get any better than that. Once you are built, why would you ever really need to get into that space? If running wires and pipes etc is giving you headaches, why not consider open web floor trusses.
Not to mention that your house might get to stand pretty tall if you have a pony crawl and floor trusses.
enjoy.
Thank you for the quick responsees
A 16" crawl space would enable me to leave all existing ductwork in place. After thinking more about it I would prob put down the floor decking and acccess the plumbing from below.
Hi CK, There's nothing wrong with building your between floor crawlspace the way you describe. If it's possible, have your plywood wall sheathing span across your little pony wall tying your first floor walls to your second floor. This makes for a stronger and straighter assembly. Not sure why you need the crawlspace between floors though.. are you trying to leave the existing ceiling in tact and have a lot of ductwork to run or something? As for leaving sheets loose on the subfloor until your plumbing is done is okay but not ideal. Ideally you use tongue and groove sheets that are glued and nailed that act as a single sheet when the glue dries. It's difficult to make this happen when you have your sheets already in place under your wall plates. Good luck.
Keep in mind that the added height will significantly increase the length of the staircase. Make sure it will fit.