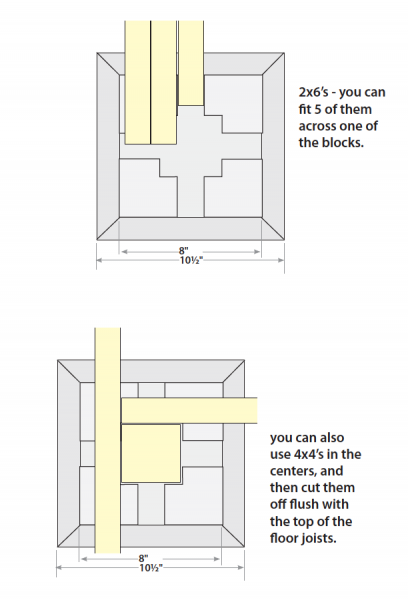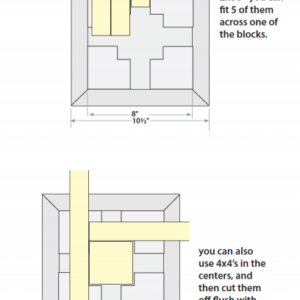Securing shed floor to deck blocks
I’m building a 120 sq ft shed on deck blocks and am wondering the best way to secure the decking to the blocks. We’re about an hour north of San Francisco, in earthquake country. The site is fairly flat and on very solid ground, mostly softball to basketball sized rocks with clay soil (we’re a few hundred yards from a creek full of boulders, on a lot that used to be a commercial rock quarry). We can’t even dig with a shovel, but use a pry bar or bobcat with an auger attachment to dig fence holes, etc. So I don’t know how much our ground would move in a big quake, but I want to be safe.
My blocks have a “X” in the top and I was thinking of using 4x4s in the centers, and then using Simpson connectors (strong-ties) to attach the 2×6 floor joists to the 4x4s. See the bottom illustration, in my attachment. The problem with that is, it would leave half of my rim joist hanging off the edge of the block (imagine there are two 2x6s next to each other, instead of just one). That would mean the weight of the wall above it is not completely supported – only about 75% of it would be resting on the block. Is that OK?
The other way I thought of doing it is like in the top illustration – use a 2×8 in the slot instead of a 4×4, and secure the two 2×6’s (ledger board & rim joist) to the 2×8 with strong ties. This way all edges of the boards would be resting securely on the post, and the tops of all 3 boards would be level (the slot is 2″ deep).
If I do it that way, does the 2×8 have to run the whole length of the ledger board & rim joist? Or can I cut it down to the width of the block or just a little wider? Or, I could make a “T” shape of 2×8’s that would fill the slots in the top of the block, and nail the floor to the T? I don’t need the T to support the weight of the shed – its purpose would just be to secure the floor to the block.
Or maybe this is all overkill? It’s just a shed, not a house. The shed doesn’t sit very high off the ground – the space between the ground and the bottom of the floor joists is between about 4″ – 8″. So if it did fall it wouldn’t fall far. But I would rather not have to worry that it might slide or fall, at all.
Thanks in advance for any comments or advice – and if you happen to have a better idea about how to do this, I’d love to hear it!




















Replies
I built a shed using the 4x4 post. The blocks stick out a bit, and my soil allowed them to sink a lot, so I'm on the fence on that method. The first way you show would be better if the blocks are all level. Your soil sounds pretty stable (other than earthquakes) so sinking may not be a problem. But I don't think I'll use those dek blocks again for a shed. I will set the shed on timbers on a bed of gravel next time.
Thanks for the input!
I started with the idea of skids, but trying to level the space for them was ridiculous! The overall slope of the ground isn't much but the surface is super lumpy and uneven because of all the big rocks. In the end it was easier to lift the whole thing up a bit and level between a few pier blocks, rather than along the entire length of the skids. The blocks are all level to within about 1-2 degrees – better than the floor inside our house! I imagine they might settle a bit after the building goes up but I don't expect the ground to sink at all.
So I'm thinking I'll cut short sections of pressure treated 2x8 nailed into a T or L, like in the picture I'm attaching. Then the 2x6 floor framing will be completely supported by the block underneath, and screwed to the T or L in the slot so it can't easily slide off the top of the block.
Does that look like it will be stable enough?
I'm putting together the floor decking with 4" deck screws – are those good enough to attach the framing to the T or L supports, or should I use metal plate connectors?
Up here in Seattle I simply lay down a few railroad ties and build the shed on them.
If the whole shed moves in an earthquake (non did on the 6.8 in 2001) easy to simply slide it back into place.
Like you say, it is just a shed.