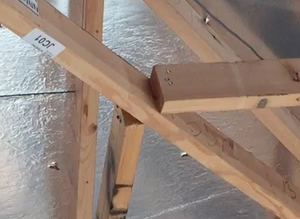My house is under construction in Chandler AZ. The jack rafters are square cut, no bevel, no hanger, then nailed to the truss chords. See picture. Is this an acceptable method to set these rafters? Comments are appreciated.
Discussion Forum
Discussion Forum
Up Next
Video Shorts
Featured Story

A high-performance single-family home builder shares tips from his early experience with two apartment buildings.
Featured Video
SawStop's Portable Tablesaw is Bigger and Better Than BeforeHighlights
"I have learned so much thanks to the searchable articles on the FHB website. I can confidently say that I expect to be a life-long subscriber." - M.K.
Fine Homebuilding Magazine
- Home Group
- Antique Trader
- Arts & Crafts Homes
- Bank Note Reporter
- Cabin Life
- Cuisine at Home
- Fine Gardening
- Fine Woodworking
- Green Building Advisor
- Garden Gate
- Horticulture
- Keep Craft Alive
- Log Home Living
- Military Trader/Vehicles
- Numismatic News
- Numismaster
- Old Cars Weekly
- Old House Journal
- Period Homes
- Popular Woodworking
- Script
- ShopNotes
- Sports Collectors Digest
- Threads
- Timber Home Living
- Traditional Building
- Woodsmith
- World Coin News
- Writer's Digest



















Replies
Never have seen anythng that sloppy or shoddy.
Any decent DIY would cut the proper bevel, even for a temporary shed.
With today's sliding miter saws, it maybe takes 15 seconds longer to setup for the whole set of rafters.
Does the BI (building inspector) in AZ pass that kind of stuff?
At least you dont get tornados or earthquakes there in AZ ?
I'd sure watch out for other cheap shortcuts when it gets to the finish work, you dont want to have to look at stuff like that everyday !
Note; following comment (since you did ask for comments) because it is election season:
Are the contractors all illegals? Is contractor paying state workers comp, etc, or hiring them by the day at the big box parking lot ?
On taking a second look at your photo, are maybe those not rafters, but simply temporary braces while placing trusses?
Check in a day or so to see if they have been removed and used elsewhere in similar fashion?
No pictures
Lost in the internet?
Joe H
Here's another picture
Nope. They look pretty permanent to me. See attached picture.
truss manufacturer.
It looks to me like they came that way with the truss set.
Yeah,they mostly seem to have tags on them. Almost look like cutoffs from trusses.
Yep, what Mike and Dan say, just drywall support once one sees the entire layout. There are even truss plates on them above the top plates.
The rafters themselves do have hurricane ties.
Am somewhat surprised that a truss plant would make them that poorly; looking at the true rafters above with an attempt at a bevel cut.
Would be interested to see what Ron (Boss Hog of the farm photo thread) would say, he is a truss designer.
Might be every corner is being cut these days unless one does it all tlhemselves?
Although it certainly seems to be lacking in an attention to detail and use of skill, the nail is the only thing hoolding the jack in place that has a mitered cut to match the hip.
What do we gain structurally from putting the matching angle on the end in this situatiion? Nail through the bevel, the nail is in less wood due to the bevel.
Not sure I'd ever do it that way but don't think it will cause an issue structurally later on or get rejected upon insepction.
Now the real question is did they hand bang a true 16p nail or shoot some 3"s into it which would put less than 1-1/2" into the piece oppsotie the nail head.
ETA (Good God this forum software still sucks!)
Looks to me like the last 2 hip hacks in a rather small hip system. Any chance of getting a picture from further back?
If I'm correct, they're only about 2' long and only hold ceiling load. Nothing to get excited about.
- - - - - - -
Edited to add:
O.K., I missed the larger picture the first time through. Had only looked at the cropped section of it posted on BT3.
Does it look nice? No. Is it O.K.? I don't see why not, as long as they were fastened correctly.
Truss manufacturers are required to specify truss-to-truss connections. So they would have called out what was required here. Given that the Bottom chords of these jacks only have drywall load, I doubt that much is required.
Thanks!
Thanks to all for taking the time to comment on my concerns with these rafters. I have a better understanding of the issue.
Contact the truss company....
The truss company is the one responsible for the engineering and design. I would get in touch with a rep from the company and either send him the pictures or, better yet, get them to make a site visit. They should give you and the contractor direction on what to do next... If they are willing to give you specific instructions on how to resolve this, do not let the framers or contractor vary from their solotion.