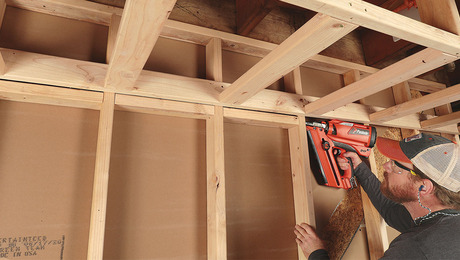Shear reinforcement when renovation involves removing interior walls
I have a 1920s era colonial with a back extension added some years later. I am renovating the first floor which involves removing a bearing wall and most of the partition walls. It also involves removing the original exterior back wall which leads into the extension. A trades person im friends with suggested adding some kind of shear reinforcement in the open area created by the renovations. I have found some info on shear walls, but nothing really applicable to my situation of a new open floor plan. Any and all advice is welcome regarding this situation. I’ve included a drawing of the floor plan with the walls to be removed in pink. The house is located in an oceanfront community. Thanks



















Replies
My guess is any suggestions less than engineered specific to your job would be guesses. Pretty risky if you really need shear reinforcement.
I understand..thanks for your time.
?
Depending on what ocean you front, you have to understand and consider the wind requirements, and perhaps storm surge.
This is in addition to providing alternate support for the load-bearing wall.
Consultation with a local expert is a great idea.
I'd definitely get an engineer to take a look. It's surprising how cheap engineers are, particularly compared to structural issues.