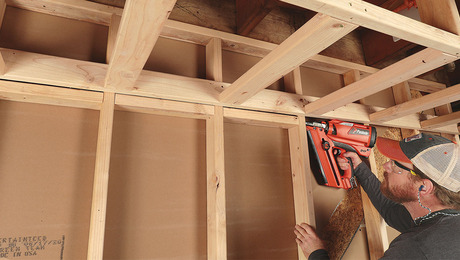Sheathing over solid cedar walls
Well, this is an unusual once. My friend has some cottages north of San Francisco that operate as a kind of BNB. Perhaps the only good thing to come out of covid is that it allowed her to close down enough to tackle some rot issues.
The cottages were built in the mid 70’s and are constructed of, yes, solid cedar 3×6’s, double tongue and groove, set vertically and fastened with 8” galvanized barbed spikes every 8”. They land on 4×8 rim joists that were notched 1.5 to receive them (pic of plan detail included.
They are two-story bungalows, and the upper story walls are set at a slight incline, about 15 degrees. The intersection of the upper and lower was done with a horizontal double T&G, with a 2×10 running across the inside, bridging the joint. On some of the cottages, copper Z flashing was cut into the joint, others do not appear to have had that.
The architect, who’s in his 90’s and still lives a couple of miles away, intended the cedar to remain oiled, not painted, so that any problems could be seen. At some point they were painted, which hid a lot of the lurking evils…
The crew that came before me dug out as much of the rot as they could find, and sealed everything with penetrating epoxy.
So, two questions to the collective minds out there. I’m approaching this from my boatbuilding experience; so I’m seeking thoughts on this process.
– Some of the walls are compromised from water seeping in between the boards – they weren’t called when painted, so capillary action, wind, etc drew in some moisture.
I’m contemplating sheathing the north face of the cottages with T1-11, skins of like a rain screen. After repairing the rot by scarfing in either redwood or PT, the options to mount the T1-11 panels are –
– bed the back of the panels in something like elastomeric roof coating. This would seal the space from termites, but make future removal/repair of the panels a real pain..
– apply felt or housewrap, then attach panels
– create a true rain screen by felt/wrap, 1/4” redwood battens, and then attach panels
The existing trim around the windows would 1/4” proud if the panels were mounted directly to the cedar, which doesn’t look bad. A rain screen would mean replacing all the trim, which is quiet a lot – the cottages have lots of windows to take in the views.
The concern here is creating a space for termites/pests in the space between the panel and cedar.
As far as rim joists, there was considerable rot on the cantilevered spaces, which are 24” for living space, and an additional 12” where there are chimneys for the fireplaces. Normally I’d want to go back 2x the overhang when repairing. But given that, with the fastening schedule and the double T&G of the cedar, these are basically solid wood walls, I think I can get away with less. I’m thinking of cutting the overhang flush with the bottom of the vertical cedar, and removing a 1.5” deep by say, 12” section of the good part of the joist, and making the new piece of doubled 2x PT – one that will attach to the 12” “lap joint” cut into the old joist, and the inner piece butted up against the other side of the joist (drawing attached). Bedding in some PL in addition to nailing.
Thoughts? Ideas?




















Replies
You have a lot of information in one post and its quite difficult to follow. Simpler drawings and or photo's would help a lot to show what you are trying to describe.
My take away from your situation: T-111 has it's issues (especially with rot getting into the edges) and it needs to be detailed and installed with care. A good high performance house wrap and then rain screen construction will go a long way to allowing things to dry out should water get behind your T-111.
(I am a sailor so your boat building comment strikes a chord- if you think of water the way a boatbuilder would and you use materials in a similar way you will be in good shape)
Siding should be nailed into studs at maximum 24″ (61cm) centers when applied over wood-based, solid sheathing and 16″ (41cm) on center when applied