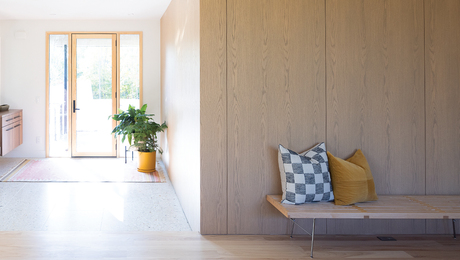This isn’t my job. I’m just the cut-man for the boss, but I thought I would show progress with a few pics and details, at least for the demo and framing part.
Scope is to extend an upper-floor loft in this little 28-wide cathedral-ceilinged house and boost the living space in the loft with a shed dormer.
Here is the outside demo work in progress. Inside is all wrecked out and the new floor frame is done and sheathed.
And here is what the framing will look like. I stopped by for a little while today and precut the wall parts, and tomorrow I’ll go in to cut the rafters, endwall parts, and the stuff for the false rafter tail stuff below the new dormer wall.





















Replies
A followup. First day of no rain in what seems like a long while.
Worked again today as cut man. While I was cutting, the guys ripped off the 12-pitch roof where this shed bump out is going.
View Image
Here are some rafters stacked. My apologies to Mr. Uhler . . . I cut 'em one at a time, lacking the equipment to gang saw them.
View Image
And here is what it looked like later when we handed up some parts. Looks sorta like that Sketchup model, doesn't it?
View Image