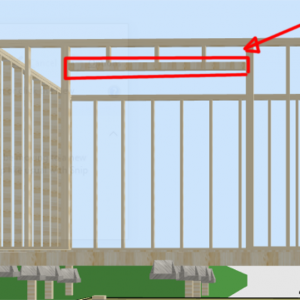Hello people,
I already had great suggestions on my first post, and here I have another question.
I’m building a 12×12 shed and I was wondering if I can use 2×4 lumber for the double door header sandwiched with OSB or plywood. (Two doors 3 ft wide each)Do you think it could be enough, or I would need to use 2×6 lumber? I attached a sketch. Thank you for your help.




















Replies
What kind of roof do you plan to put on this shed?
and which direction will it run?
This, with information on where the shed will be, and if it snows there, can help with an informed answer.
Thank you UncleMike 42. I will put a gable roof. I attached a sketch to show the direction.
Here we have almost zero snow. I will add king posts for the trusses that are not presents in the picture. Thanks again.
https://www.energycodes.gov/sites/default/files/documents/cn_no_headers_in_nonbearing_walls.pdf
There should be no load to speak of on that wall. you should be fine, could even just run a single 2x4 flat and be done with it. Don't even need those vertical elements over the header as long as the space above is less than two feet.
How fancy are you going to make the doors?
Thank you again UncleMike42.
For the doors, I was thinking to sandwich a smart siding panel within 1x4s front and back as frame .
You might check your local suppliers and see if anyone has MDO plywood.
I've very good luck making doors (and other things) with this product.
I have to check if they have MDO plywood.
are you going to use some strap hinges on the face?
Or some hinges on the sides of the door and frame?
Will you use similar 1x4 as exterior trim on the rest of the shed?
I would like to use strap hinges on the face as you said, same 1x4 as exterior trim. I thought that would match better.
That should work out nice.