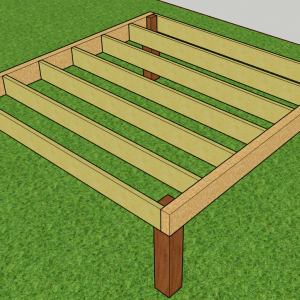First time posting so I hope this is the right place to put this question. I’m going to build an 8’x8′ shed on some land I own up in NH where there aren’t any code inspectors to review my work so I’m just looking for someone to give me some feedback on my plans for the structure floor.
Plan (attached mockup from sketchup)
– four 6×6 posts attached to sonotubes 56″+ deep
– doubled-up 2×8 beams set on the 6x6s notched and secured with 4″ ledgerLOK screws
– 2×8 joists 16″ on center attached to beams with joist hangers
– joists on ends don’t get joist hanger, instead they also rest on the notched 6×6, my math gives them 2″ of support from the 6×6 underneath
That final bullet is what has me most concerned with this plan. I would prefer not to sped $100+ on special simpson connectors for those two edge joists so I’m hoping the 6×6 would provide enough support underneath and then I would just toe nail a few 3″ deck screws through the joist into the beam.
Plan is to build all of this out of pressure treated lumber and use two sheets of 3/4″ 4’x8′ pressure treated plywood for the deck then just frame the walls out of SPF 2x4s with a shed roof and T1-11 siding.
Thanks for reading!




















Replies
Your design looks good to me - here are the span calcs. I suggest you take a look at https://www.awc.org/codes-standards/calculators-software/spancalc - to see for yourself, they also have beam calcs. 2" of support on the end is basically the same as a joist hanger.
8x8 old 2x4s is all you need
2x6 is more than enough 2x8 is just a waste of material. And yes you could do 2x4 with some mid span support